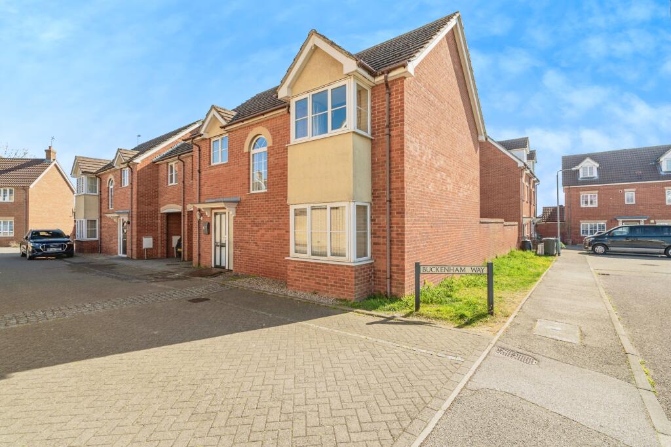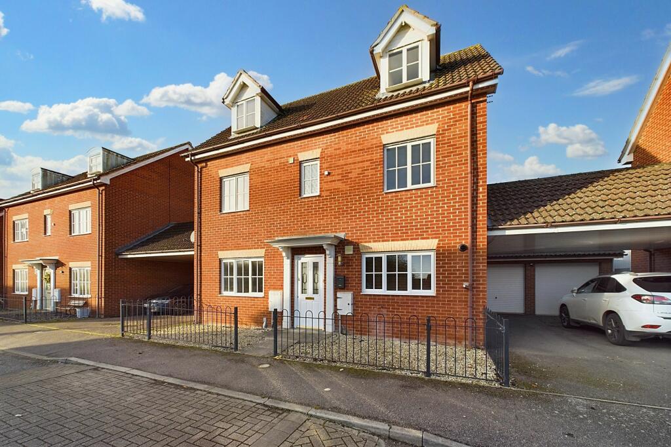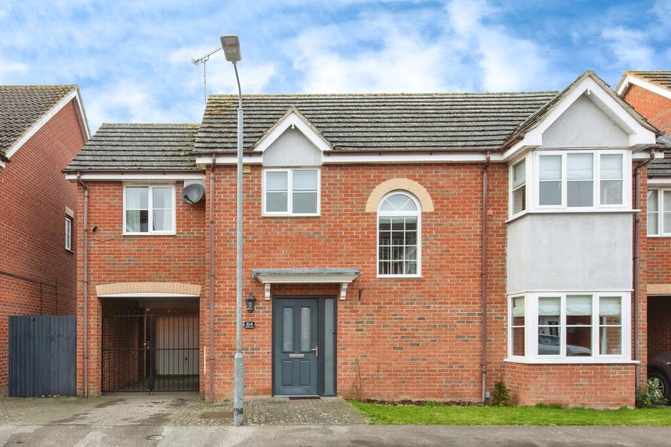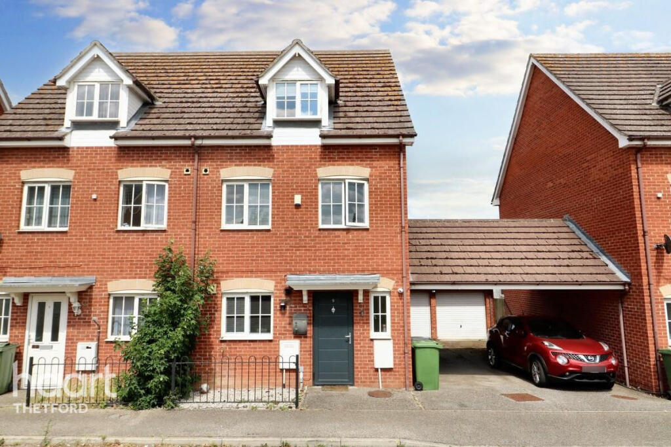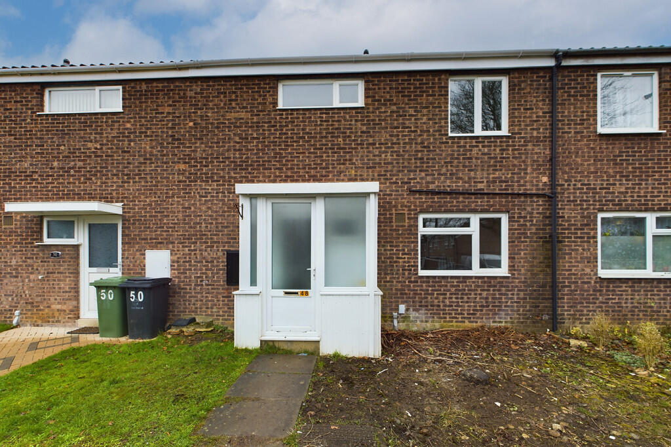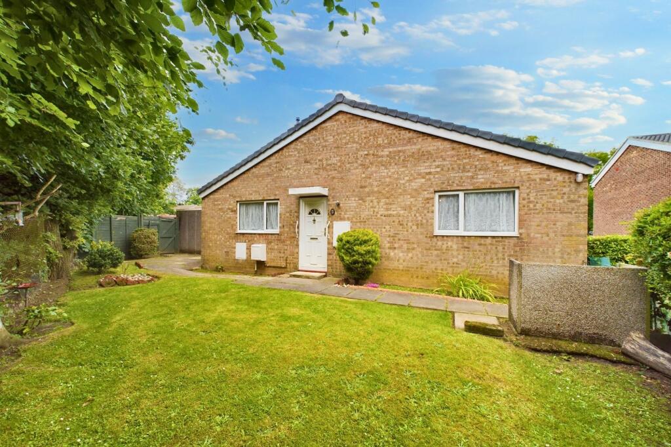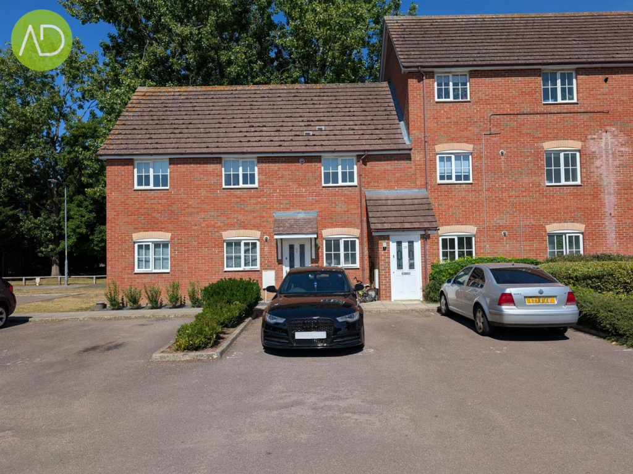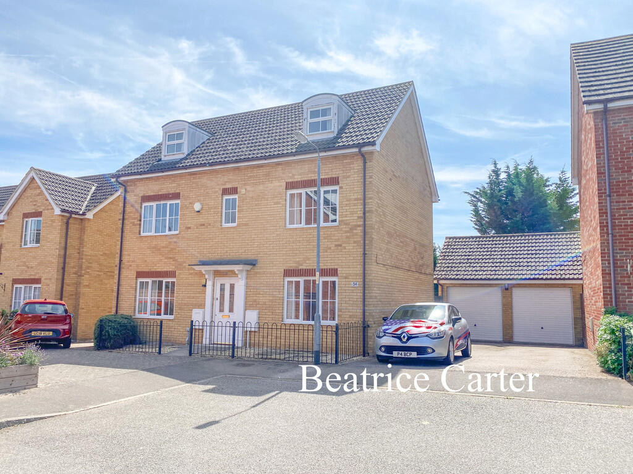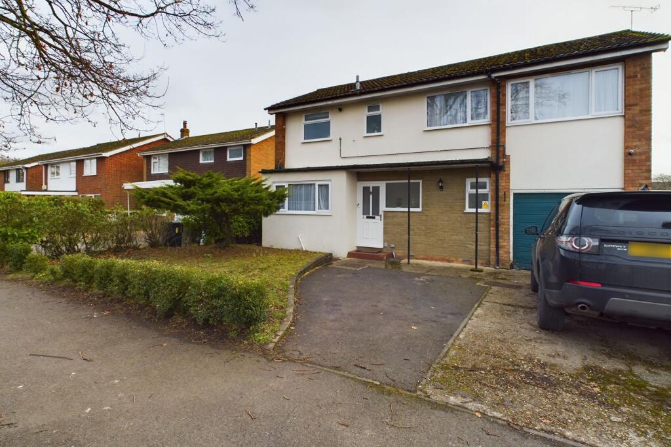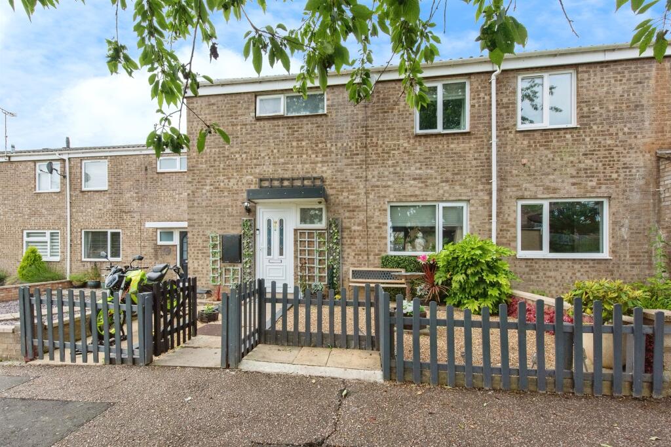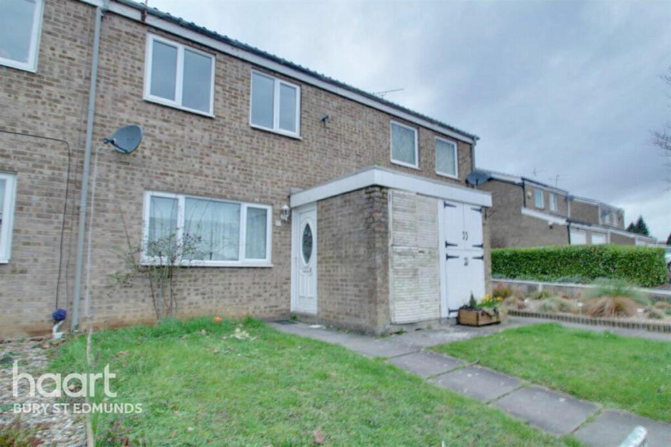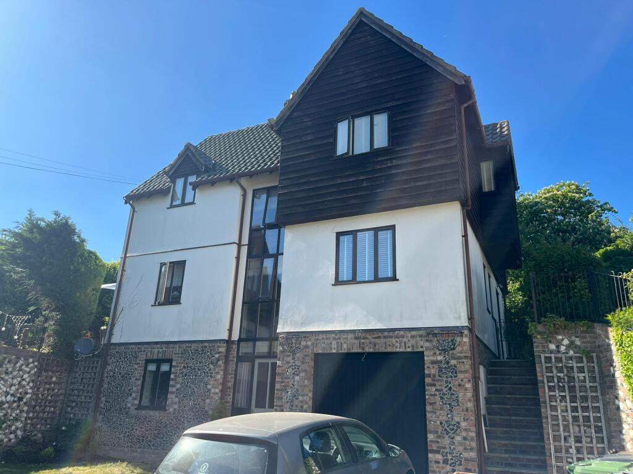Property Information Report

88 Stanford Road
Thetford, IP24 1FH
Estimated Value - £290,000
Last Sold - May, 2023
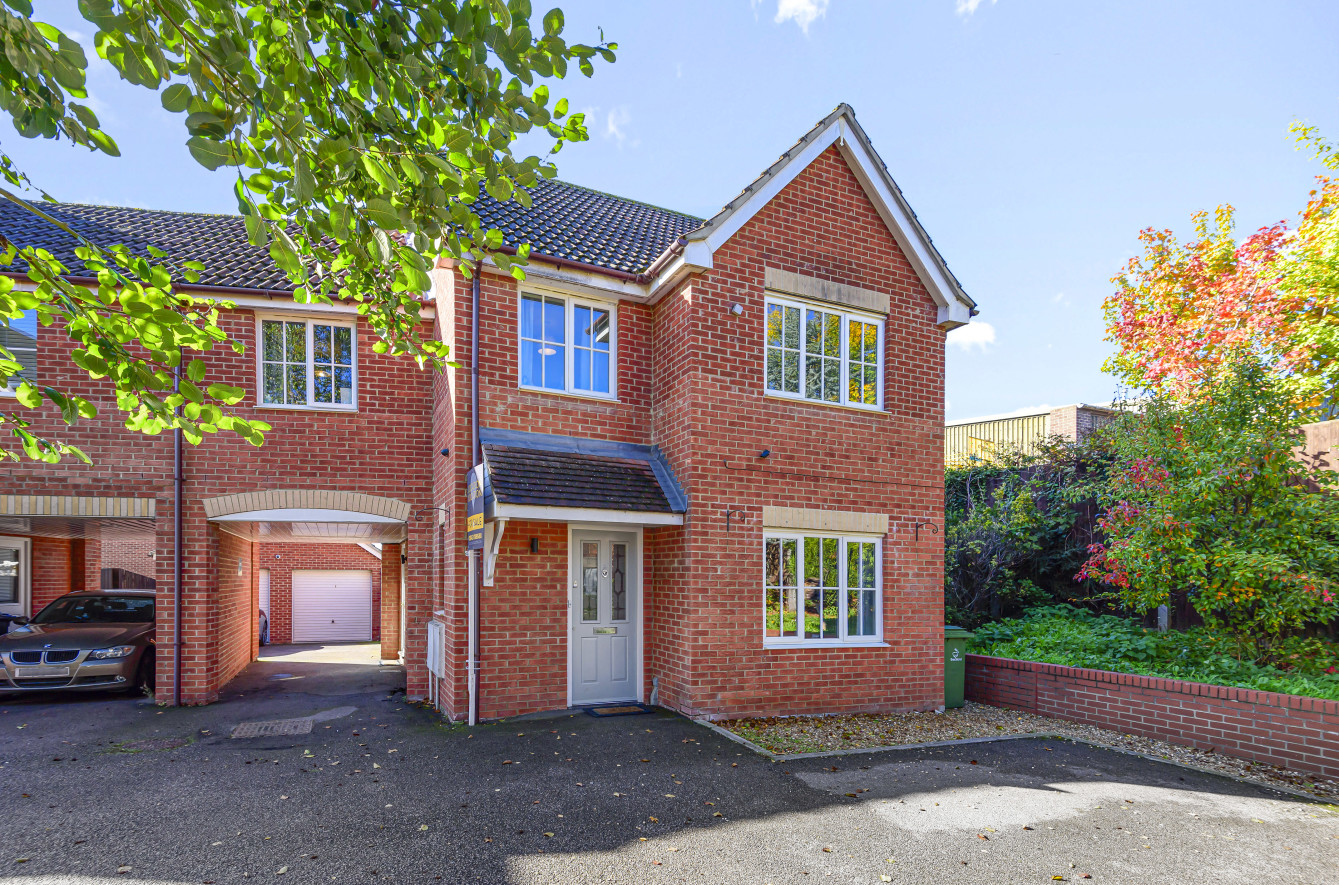
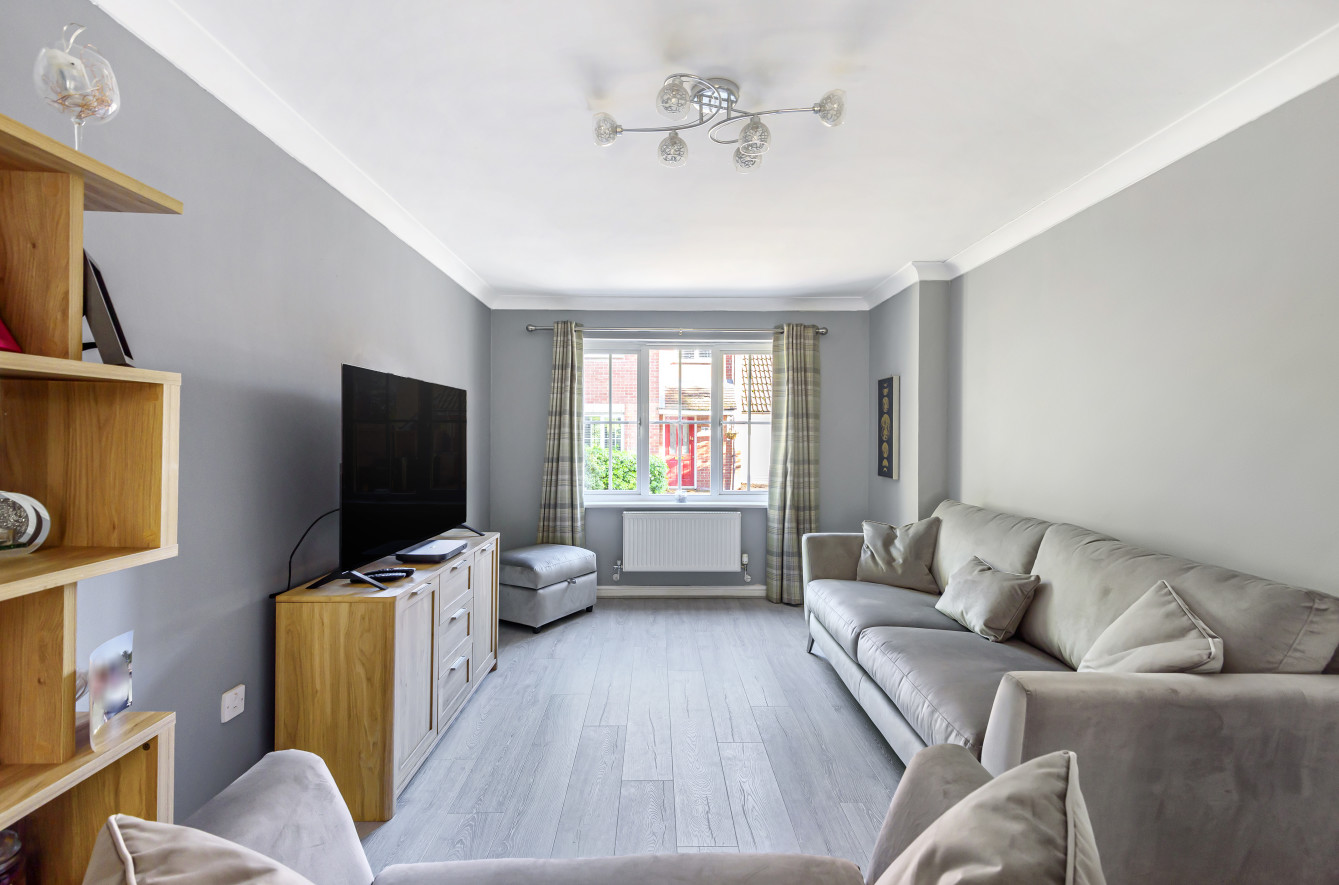
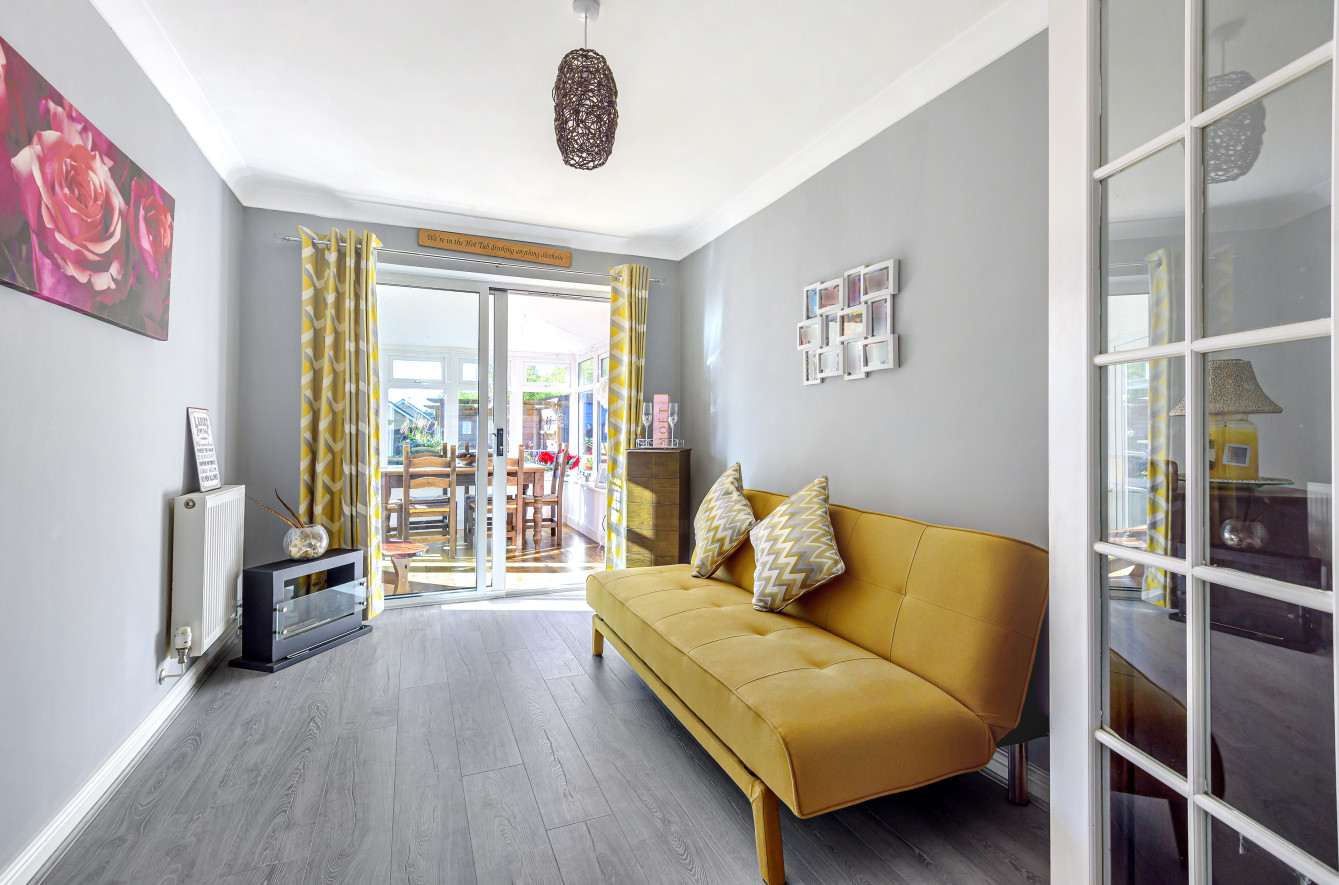
Description
Are you actively searching for a home which caters for the 'wants' and 'needs' of the whole family? Then look no further because we've found it with this link detached four bedroom property on the Liberty Gardens development, to the north of Thetford.
Located at the tip of a private driveway, serving just three homes, it's perfect for your furry loved ones too!
This home has every base covered - for commuters the A11 and Thetford railway station are about a mile away. For sports and fitness, the leisure centre and swimming pool are located adjacent to the development. Children's educational needs from pre-school to further education are offered by two sites just a short stroll away off Croxton Road by Thetford Academy and Drake Primary School and Little Pirates Nursery and recreational needs are met by the play area and green open spaces on the development for the younger ones and the nearby skate park for young adults.
The southwest facing rear garden captures the very best of the summer sun and is the ultimate garden for relaxing with a hot tub (available by separate negotiation) and a zen-like seating area with calming water feature. It's a larger than average plot with a garden wrapping around the side and rear of the home, which is gas centrally heated and double glazed.
Let's take a walk through...
The entrance hall has a lime wash effect flooring, which flows continuously throughout the ground floor, with stairs and a white cloakroom suite on the left.
The kitchen has been brought up to date with recently painted cupboards in a modern contrasting slate grey and cream finish. The sink is positioned beneath the window overlooking the rear garden and there is a fitted electric oven, gas hob and extractor hood over it. There's an entrance door to the side leading to the driveway parking and space for a washing machine, dishwasher and tall standing fridge/freezer, with a wall cupboard housing the gas boiler.
The lounge is a good size and positioned to the front of the property, allowing for flexible furniture arrangement, with glazed internal French style doors leading to the dining room which can comfortably seat eight for those all important family gatherings.
A conservatory addition makes for a great playroom or additional reception space and is on a dwarf brick base with double glazed windows and French style doors to the side patio.
On the first floor, the master bedroom is a generous size with an en suite three piece shower room. There are two further double bedrooms and a good size single room with space for a bed and desk area.
The family bathroom is a modern white suite with contrasting grey wall tiles, complimented by the lime wash flooring. There is a shower over the bath.
Outside there is plenty of parking, a covered carport area and a detached single garage with power and light.
The rear garden is laid mainly to lawn with a colourful array of flowers and shrubs. The raised side garden provides for a patio seating area, vegetable plot and calming water feature and further seating spot - ideal for curling up with a glass of your favourite tipple and a good book. The pergola and hot tub are available by separate negotiation or can be removed.
Key Facts
About Us

About Us
Since 2006 we’ve committed ourselves to helping people move happy. We do so with a promise to support the local community too. We feel estate agency can and should be done differently; in a professional and yet personal way. Everything we do is designed around you and our team of property experts all have one thing in common – they care.
Generate a full report on your own property including an instant estimated valuation.
Title Plan
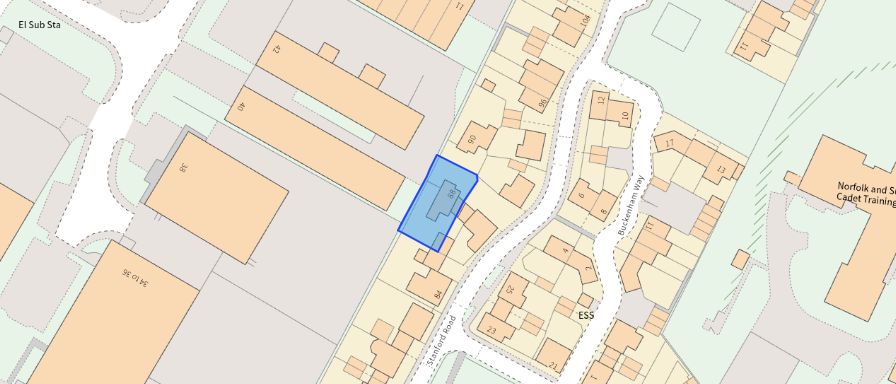 Contains OS data © Crown copyright 2025
Contains OS data © Crown copyright 2025
Title Information
Details provided by the Land Registry
- Title Number
- NK327452
- Plot Size
- 0.09 acres (370 sq metres)
Street View
Videos & Virtual Tours
EPC
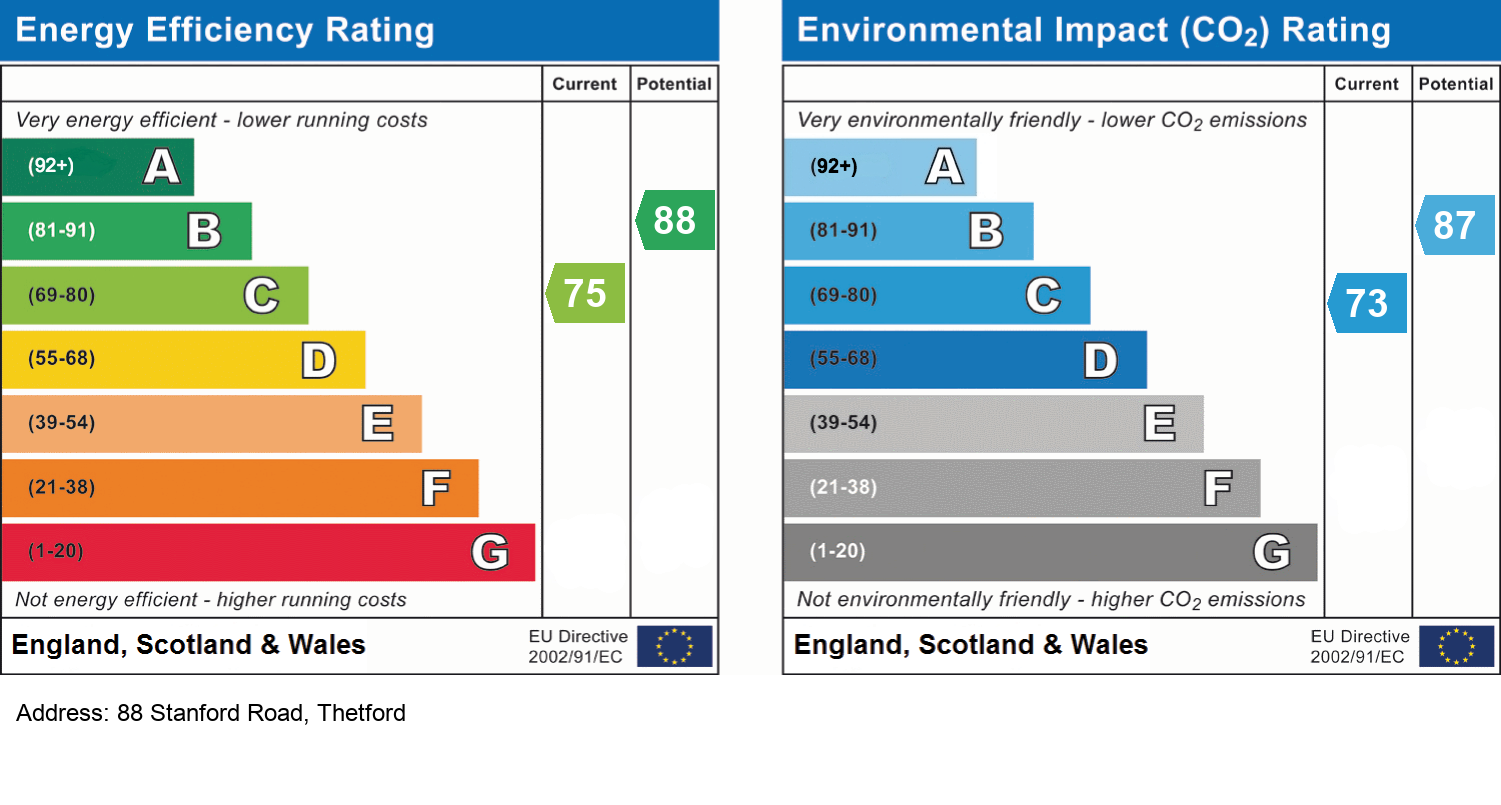
EPC Information
Details taken from the EPC register
- Date
- 2018-03-08
- Valid Until
- 2028-03-07
- Energy Efficiency - Current
- 75
- Energy Efficiency - Potential
- 88
- Environmental Impact - Current
- 73
- Environmental Impact - Potential
- 87
Selling with Location Location
Properties For Sale in the Area
Properties To Let in the Area
Schools
| Name | Type | Postcode | Distance | Rating |
|---|---|---|---|---|
| Drake Primary School | Special | IP24 1JW | 0.41 km | Good |
| The Thetford Academy | Special | IP24 1LH | 0.66 km | Good |
| Raleigh Infant Academy | Nursery, Primary | IP24 2JT | 0.77 km | Good |
| Admirals Academy | Primary | IP24 2JT | 0.77 km | Good |
| Norwich Road Academy | Nursery, Primary | IP24 2HT | 0.81 km | Not rated |
Transport
Train Stations
Details provided by Department for Transport
| Name | Distance |
|---|---|
| Thetford Rail Station | 0.57 km |
Coverage
- Average Broadband Speed:
-
13mb Basic
-
45mb Superfast
-
10000mb Ultrafast
-
10000mb Overall
- Mobile Coverage:
-
EEOkay
-
O2Good
-
ThreeGood
-
VodafoneOkay
Recently Sold Properties in the Area
| Address | Property Type | Distance | Price | Completed |
|---|---|---|---|---|
|
86 Stanford Road Thetford, IP24 1FH |
Detached | 14 metres away | £300,000 | 9 months ago |
|
8 Buckenham Way Thetford, IP24 1ES |
Semi-Detached | 48 metres away | £245,000 | 4 months ago |
|
11 Sturston Close Thetford, IP24 1FD |
Terraced | 0.11 km away | £235,000 | 4 months ago |
|
48 Florence Barclay Close Thetford, IP24 1TB |
Terraced | 0.15 km away | £212,500 | 2 months ago |
|
20 Tottington Close Thetford, IP24 1FE |
Semi-Detached | 0.16 km away | £258,000 | 6 months ago |
|
43 Florence Barclay Close Thetford, IP24 1TB |
Semi-Detached | 0.18 km away | £185,000 | 7 months ago |
|
24 Stanford Road Thetford, IP24 1FH |
Flats/Maisonettes | 0.22 km away | £140,000 | 9 months ago |
|
4 Stanford Road Thetford, IP24 1FH |
Flats/Maisonettes | 0.23 km away | £130,000 | 8 months ago |
|
6 Fairfields Thetford, IP24 1LB |
Terraced | 0.25 km away | £210,000 | 5 months ago |
|
4 Fairfields Thetford, IP24 1LB |
Terraced | 0.25 km away | £210,000 | 7 months ago |
Important Notice - This report is intended for general informational purposes only and should act only as a guide. The report is produced automatically on behalf of Location Location - Thetford by Street Insights, a product of Street Systems Ltd. Street Systems maintains and aggregates data from multiple public data sources and whilst every effort is made to keep information up to date and accurate, we make no representations or warranties of any kind about the accuracy, reliability or completeness of the information contained within this report for any purpose. Any reliance you place on the data contained within this report is strictly at your own risk. In no event will Location Location - Thetford or Street Systems Ltd be liable for any loss or damage including without limitation, indirect or consequential loss or damage, or any loss or damage whatsoever arising from loss of data or profits arising out of, or in connection with, the use of this report.
This report contains public sector information licensed under the Open Government License v3.0
Transaction data and HPI data is produced by HM Land Registry. Crown copyright and database rights 2025
