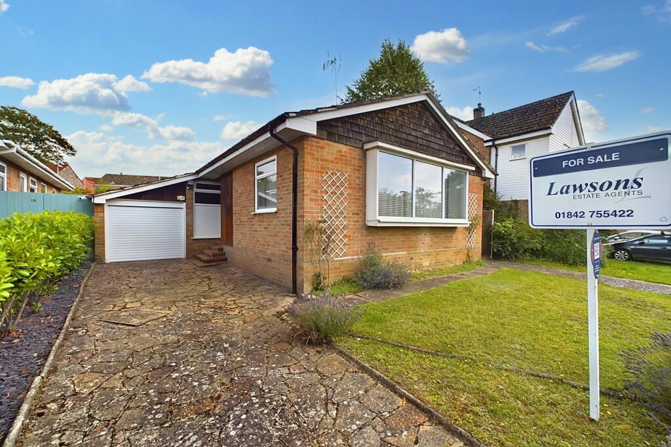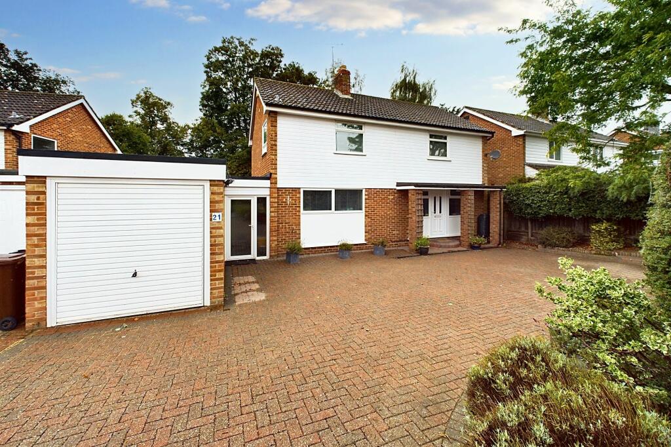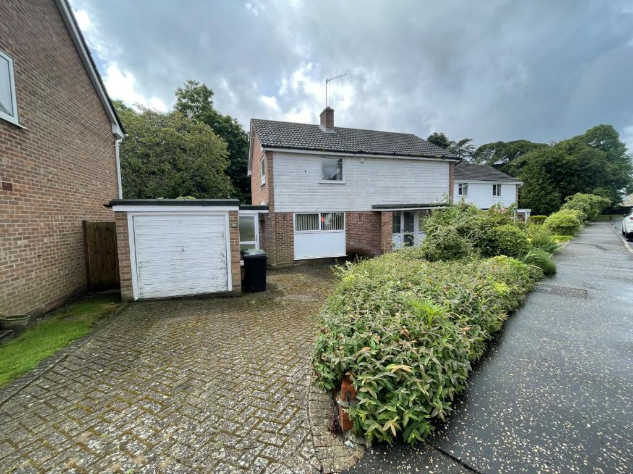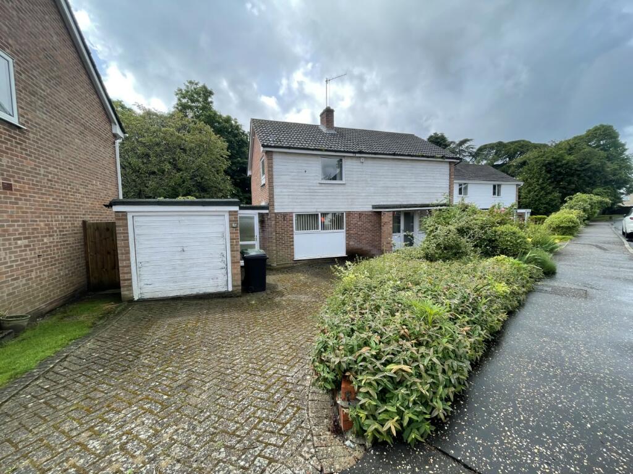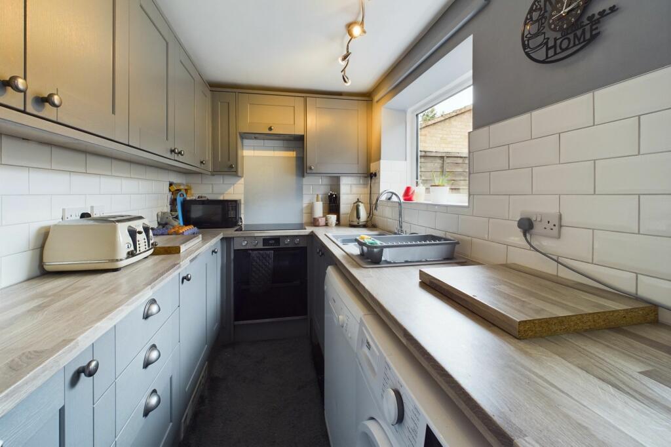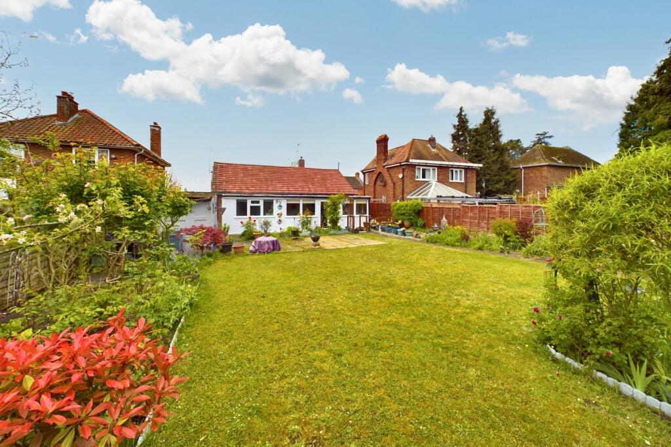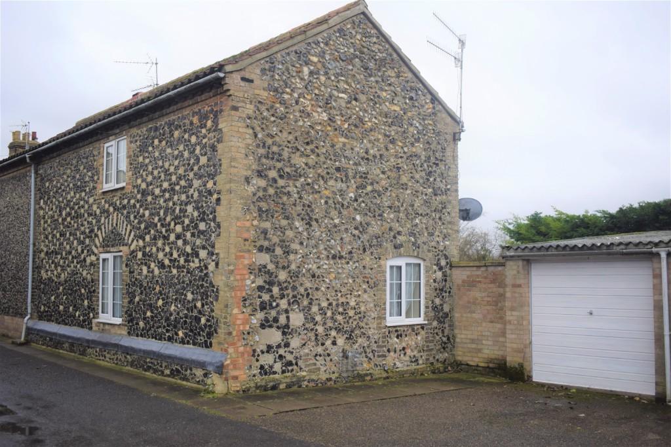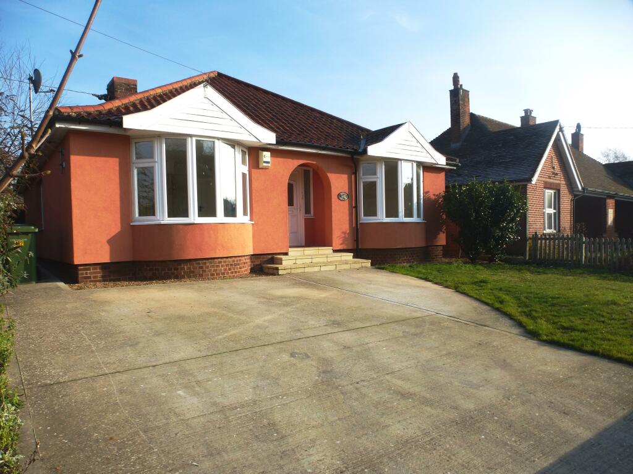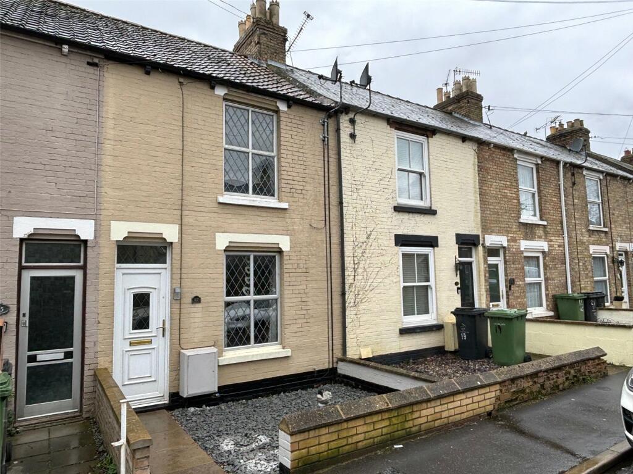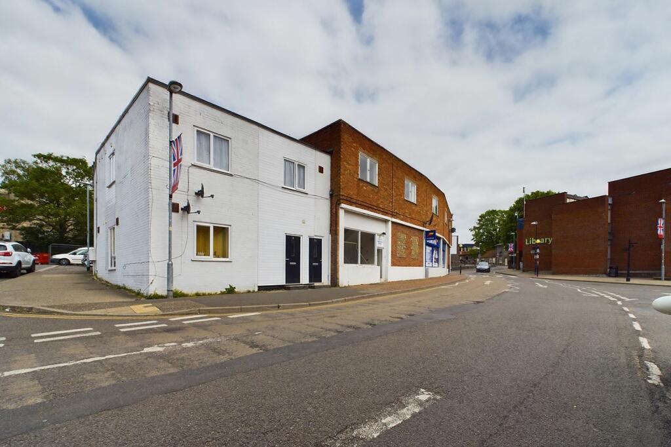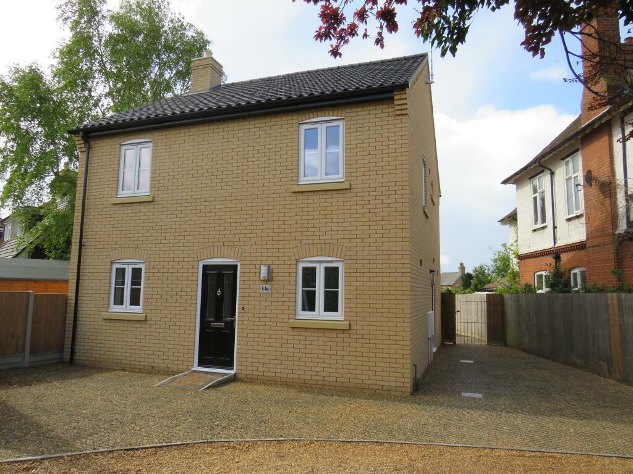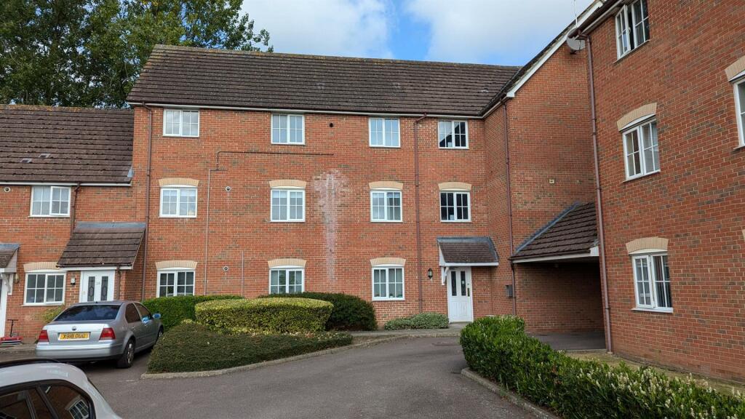Property Information Report

Abbeygate
Thetford, IP24
Estimated Rental Value - £1,425 PCM
Last Sold - Nov, 2023



Description
This could be the perfect home for those wanting to create annexe accommodation or those caring for someone with a disability, as this home was adapted in 2014 for just that purpose! Located close to the town centre on a plot approaching 1/5 acre, this four bedroom family home is located in one of the town's most desirable spots.
Offering one of the largest plots on Abbeygate with off road parking for at least three vehicles and sizeable north-east facing rear garden, this home truly caters for the needs of a growing family. It is gas centrally heated and double glazed throughout.
Formerly this property had four first floor bedrooms but the current owners removed a partition wall (which could easily be reinstated if required) to create a larger principal bedroom.
The owners have also created a utility room area by converting the rear of the garage, with the front section being used still as storage.
Entered via a composite entrance door into a hallway with laminate flooring that extends into the utility and the ground floor extension. It also offers access to the rear garden and living accommodation on the right hand side. To the rear is a useful seating and storage area with coat hanging space and further shelving.
On the left is the utility room with plumbing for washing machine and sink unit, further cupboards for storage and space for an additional tall standing fridge/freezer. There is a Velux roof window to the side and personal door into the garage.
At the end of the hallway is the 2014 built extension which caters for the needs of a disabled person. Generous in size it serves as a bedroom and living area with an en suite wetroom. There is plenty of space for flexible furniture arrangement and a window overlooking the rear garden. Direct access onto the patio is via French style doors to the right.
A fully tiled ensuite wetroom has a three piece suite of WC, pedestal wash basin and shower area with soakaway floor. There is a heated towel rail and toiletries plinth above the sink.
The inner entrance hall has stairs leading to the first floor with storage under and is used to access the lounge which is located to the front of the property with central chimney breast, a large window affording the room generous lighting and laminate flooring which continues through into the dining room.
Comfortably seating six for family gatherings the dining space is the hub of this home as it offers direct access to the rear conservatory and kitchen.
Located on the left, the cottage style kitchen has an extensive range of base and wall units with sink overlooking the rear garden. There is space and plumbing for a slimline dishwasher and washing machine, electric cooker point with extractor and under counter refrigerator.
Built on a dwarf brick base with double glazed windows to all sides, ceramic tiled floor and polycarbonate roof, the conservatory has French doors giving direct access to the patio area.
On the first floor is a split landing with modern white two piece cloakroom on the left with WC and corner wash basin. On the main landing, you will find loft access and a useful storage cupboard.
The removal of the internal wall between two bedrooms at the rear of the home means there are two generous double bedrooms overlooking the rear garden, the principal having a built in wardrobe cupboard. To the front is a good size single room and the bathroom, which is again a modern white suite with vanity sink unit and bath with shower over. The walls are fully tiled and there is a heated towel rail.
Externally there is driveway parking for at least three vehicles to the front. The front section of the garage retains its up and over door and can be used for storage.
The rear garden is an impressive size with sunken paved patio area and steps up to the lawn with pond, shed, greenhouse and pergola seating area.
Anti-Money Laundering Regulations
We are obliged under the Government’s Money Laundering Regulations 2019, which require us to confirm the identity of all potential buyers who have had their offer accepted on a property. To do so, we have partnered with Lifetime Legal, a third-party service provider who will reach out to you at an agreed-upon time. They will require the full name(s), date(s) of birth and current address of all buyers - it would be useful for you to have your driving licence and passport ready when receiving this call. Please note that there is a fee of £60 (inclusive of VAT) for this service, payable directly to Lifetime Legal. Once the checks are complete, and our Condition of Sale Agreement has been signed, we will be able to issue a Memorandum of Sale to proceed with the transaction.
Key Facts
About Us

About Us
Since 2006 we’ve committed ourselves to helping people move happy. We do so with a promise to support the local community too. We feel estate agency can and should be done differently; in a professional and yet personal way. Everything we do is designed around you and our team of property experts all have one thing in common – they care.
Generate a full report on your own property including an instant estimated valuation.
Title Plan
 Contains OS data © Crown copyright 2024
Contains OS data © Crown copyright 2024
Title Information
Details provided by the Land Registry
- Title Number
- NK98128
- Plot Size
- 0.19 acres (759 sq metres)
Street View
Videos & Virtual Tours
House Prices in Breckland
Last 12 months
-
Average Price Change
£7,011
Decreased by 3%
-
Detached Price Change
£9,436
Decreased by 3%
Average House Prices
Last 12 months for all property types.
Since Last Sale - 24th November 2023
-
Average Price Change
£45,630
Increased by 20%
-
Detached Price Change
£61,644
Increased by 21%
Average House Prices
Since 2019 for all property types
EPC

EPC Information
Details taken from the EPC register
- Date
- 2023-08-11
- Valid Until
- 2033-08-10
- Energy Efficiency - Current
- 62
- Energy Efficiency - Potential
- 72
- Environmental Impact - Current
- 54
- Environmental Impact - Potential
- 64
Selling with Location Location
Properties For Sale in the Area
Properties To Let in the Area
Schools
| Name | Type | Postcode | Distance | Rating |
|---|---|---|---|---|
| Norwich Road Academy | Nursery, Primary | IP24 2HT | 0.50 km | Not rated |
| Thetford Grammar School | Independent, Nursery, Primary, Post 16 | IP24 3AF | 0.50 km | Not rated |
| The Damara School | Special, Independent | IP24 3AG | 0.51 km | Not rated |
| The Bishop's Church of England Primary Academy | Nursery, Primary | IP24 1EB | 0.62 km | Not rated |
| Redcastle Family School | Special, Nursery | IP24 3PU | 0.87 km | Good |
Transport
Train Stations
Details provided by Department for Transport
| Name | Distance |
|---|---|
| Thetford Rail Station | 0.20 km |
Coverage
- Average Broadband Speed:
-
16mb Basic
-
57mb Superfast
-
57mb Overall
- Mobile Coverage:
-
EEGood
-
O2Good
-
ThreeGood
-
VodafoneOkay
Recently Sold Properties in the Area
| Address | Property Type | Distance | Price | Completed |
|---|---|---|---|---|
|
24 Abbeygate Thetford, IP24 1AY |
Terraced | away | £305,000 | 10 months ago |
|
5 Abbeygate Thetford, IP24 1AX |
Detached | 0.14 km away | £290,000 | 6 months ago |
|
1-3, Water Lane Thetford, IP24 1BB |
Detached | 0.16 km away | £247,500 | 5 months ago |
|
6 Monksgate Thetford, IP24 1BX |
Detached | 0.20 km away | £315,000 | 7 months ago |
|
Wereham House Hotel, 24 White Hart Street Thetford, IP24 1AD |
Other | 0.33 km away | £501,000 | 5 months ago |
|
55 Old Croxton Road Thetford, IP24 1AF |
Semi-Detached | 0.35 km away | £245,000 | 4 months ago |
|
2 Crown House Close Thetford, IP24 1AJ |
Semi-Detached | 0.36 km away | £320,000 | 4 months ago |
|
4 Ben Culey Drive Thetford, IP24 1QJ |
Flats/Maisonettes | 0.36 km away | £110,000 | 10 months ago |
|
36 Old Croxton Road Thetford, IP24 1AG |
Semi-Detached | 0.37 km away | £280,000 | 10 months ago |
|
50 St. Albans Way Thetford, IP24 1DD |
Terraced | 0.39 km away | £172,000 | 10 months ago |
Important Notice - This report is intended for general informational purposes only and should act only as a guide. The report is produced automatically on behalf of Location Location - Thetford by Street Insights, a product of Street Systems Ltd. Street Systems maintains and aggregates data from multiple public data sources and whilst every effort is made to keep information up to date and accurate, we make no representations or warranties of any kind about the accuracy, reliability or completeness of the information contained within this report for any purpose. Any reliance you place on the data contained within this report is strictly at your own risk. In no event will Location Location - Thetford or Street Systems Ltd be liable for any loss or damage including without limitation, indirect or consequential loss or damage, or any loss or damage whatsoever arising from loss of data or profits arising out of, or in connection with, the use of this report.
This report contains public sector information licensed under the Open Government License v3.0
Transaction data and HPI data is produced by HM Land Registry. Crown copyright and database rights 2024
