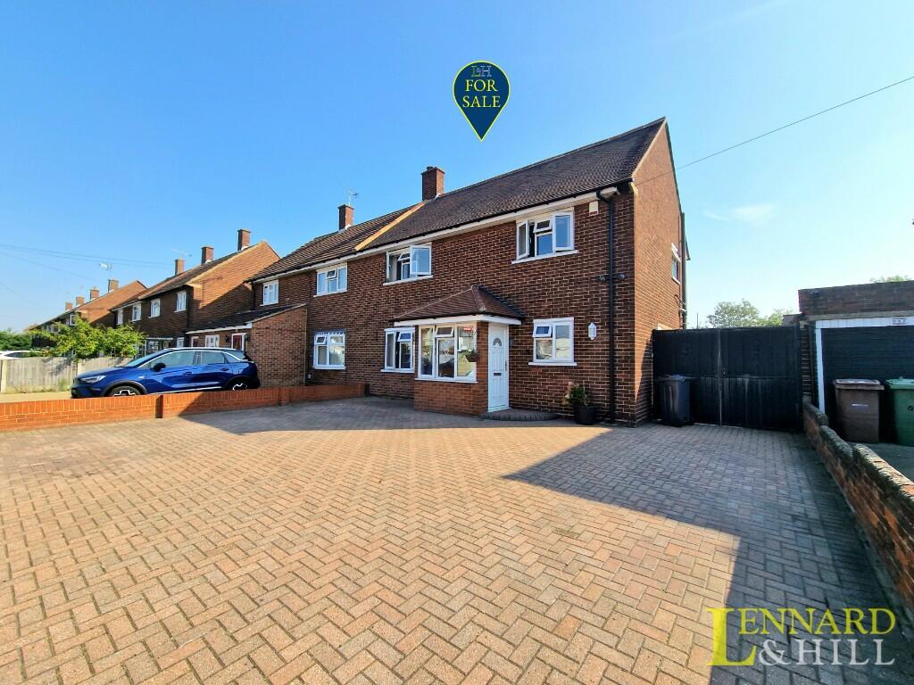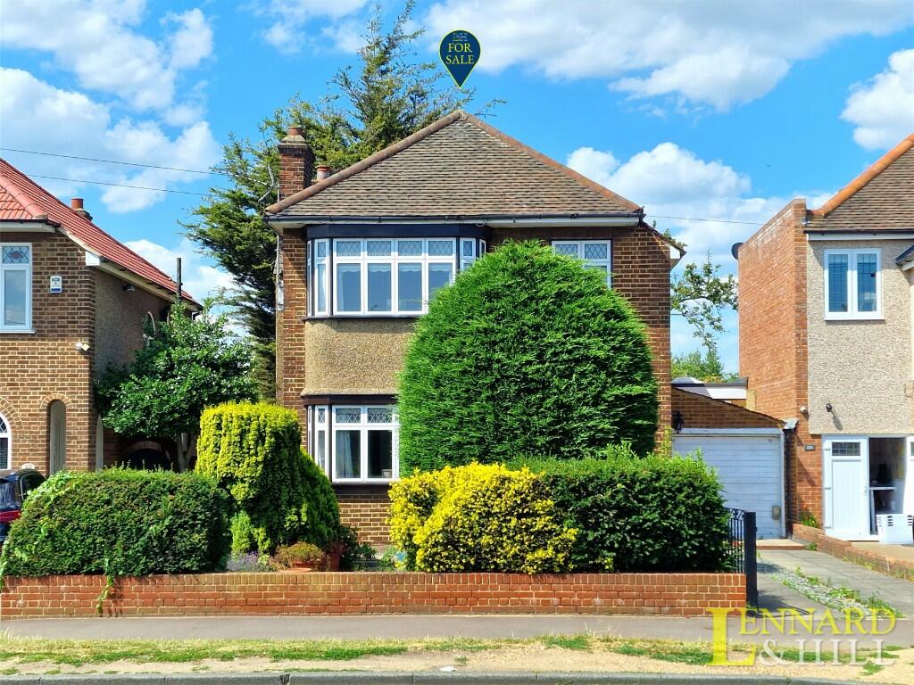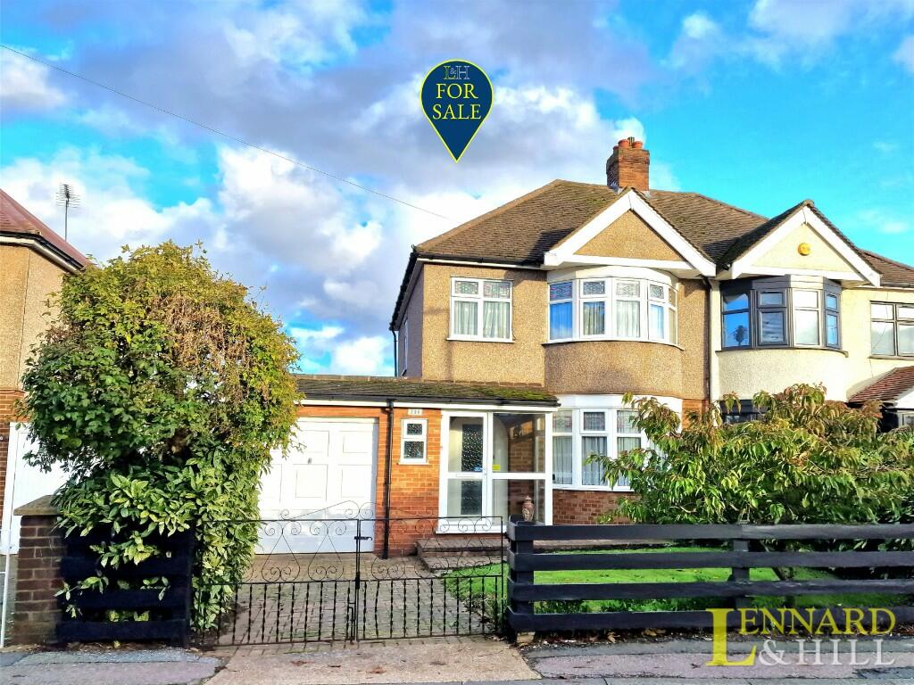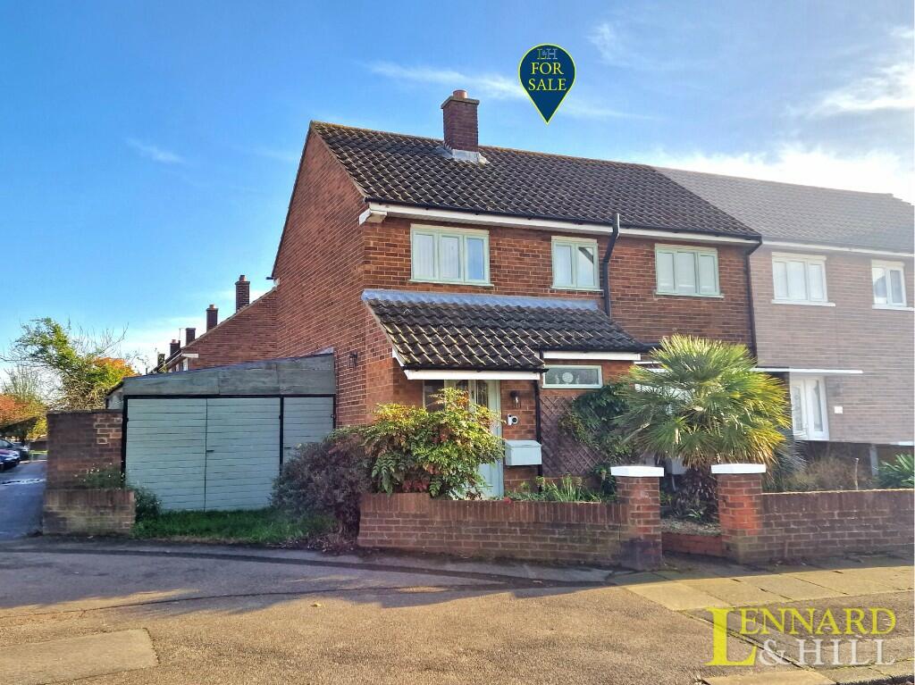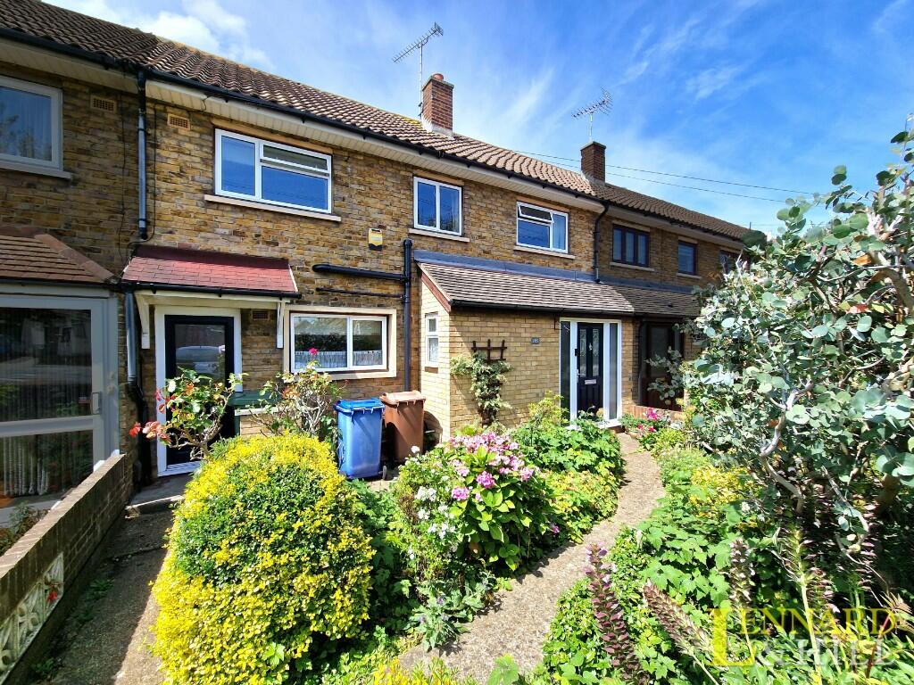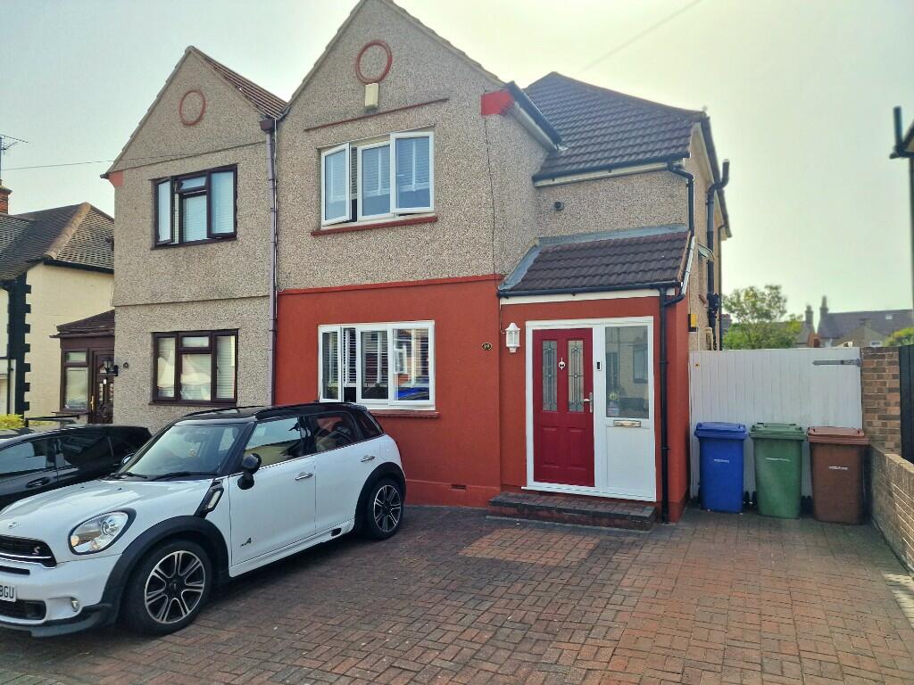Property Information Report

3 Blackthorn Road
Grays, RM16 2HA
Estimated Value - £455,000
Estimated Rental Value - £1,850 PCM
Last Sold - Mar, 2024
Key Facts
Title Plan
 Contains OS data © Crown copyright 2025
Contains OS data © Crown copyright 2025
Title Information
Details provided by the Land Registry
- Title Number
- EX288183
- Plot Size
- 0.08 acres (311 sq metres)
Street View
EPC

EPC Information
Details taken from the EPC register
- Date
- 2023-11-20
- Valid Until
- 2033-11-19
- Energy Efficiency - Current
- 66
- Energy Efficiency - Potential
- 82
- Environmental Impact - Current
- 60
- Environmental Impact - Potential
- 78
Description
A pretty double fronted and extended 3 bedroom semi detached house situated in one of the finest roads in Stifford Clays, adjacent to Blackthorn park. The property has parking at the front and a garage at the rear. The accommodation is lovely with 2 good sized reception rooms, plus a conservatory overlooking the south facing garden. The stylish fitted kitchen has granite tops and complemented by a utility/WC.
GROUND FLOOR
PORCH
Double glazed windows to front. Further door to entrance hall.
HALL
Stairs to first floor. Storage cupboard. Laminate floor.
DINING ROOM 4.32m (14'2") x 2.90m (9'6")
Two double glazed windows to front. Radiator. Laminate floor. Coving to ceiling. Opens to Kitchen.
LOUNGE 6.21m (20'4") x 3.50m (11'6")
Double glazed window to front. Double glazed 3 leaf bi-folding doors open to the Conservatory. Modern decorative fireplace. Radiator. Coving to ceiling.
CONSERVATORY
Double glazed windows and double doors overlook the garden. Glass vaulted roof. Laminate floor.
FITTED KITCHEN 3.51m (11'6") x 2.64m (8'8")
Double glazed window to rear overlooking the garden. Ceramic tiled floor. Range of modern fitted units at both base and eye level with decorative cornice & pelmet. Sparkling 'black galaxy' granite worktop with under-slung stainless steel sink unit & up-stand. Integrated oven, gas hob & chimney hood over. Part tiled walls. Coving to ceiling with inset lighting.
LAUNDRY ROOM
Double glazed door to rear garden. Tall vertical radiator. Ceramic tiled floor. Vanity unit with wash basin. Appliance spaces.
WC
Opaque double glazed window to side. Tall vertical radiator. WC. Ceramic tiled floor.
FIRST FLOOR LANDING
Double glazed window to rear. Storage cupboard. Doors to rooms.
BEDROOM 1 4.53m (14'11") x 3.15m (10'4")
Double glazed window to front. Radiator. Coving to ceiling.
BEDROOM 2 3.58m (11'9") x 2.51m (8'3")
Double glazed window to front. Radiator. Coving to ceiling.
BEDROOM 3 3.66m (12') x 2.95m (9'8")
Double glazed window to rear overlooking the garden. Radiator. Coving to ceiling.
SHOWER ROOM
Opaque double glazed window to side. Radiator. Beautiful floor tiling to complement modern white suite comprising vanity unit with inset wash basin, WC part inset in a storage unit. Corner shower enclosure. Part tiled walls with pearlescent mosaic banding.
EXTERIOR
FRONT Off street parking for several vehicles.
REAR South Facing garden commences composite deck area and remainder laid to lawn with hedging to one side. There are double gates that open to Blackthorn Park. A door that opens to the garage at the bottom of the garden. This is approached via a gated and easily useable rear service area.
Schools
| Name | Type | Postcode | Distance | Rating |
|---|---|---|---|---|
| Stifford Clays Primary School | Nursery, Primary | RM16 2ST | 0.35 km | Good |
| William Edwards School | Secondary | RM16 3NJ | 0.50 km | Not rated |
| Deneholm Primary School | Primary | RM16 2SS | 0.73 km | Good |
| Orsett Heath Academy | Secondary | RM16 2QH | 0.80 km | Good |
| The Hathaway Academy | Secondary | RM17 5LL | 1.14 km | Good |
Coverage
- Average Broadband Speed:
-
9mb Basic
-
36mb Superfast
-
10000mb Ultrafast
-
10000mb Overall
- Mobile Coverage:
-
EEOkay
-
O2Poor
-
ThreeOkay
-
VodafoneOkay
Transport
Bus Stops & Stations
Details provided by Department for Transport
| Name | Distance |
|---|---|
| Fairway, Fairway | 0.21 km |
| Prince Phillip Avenue | 0.22 km |
| Whitmore Avenue | 0.26 km |
| Fairfield Avenue | 0.34 km |
| Harty Close | 0.37 km |
Train Stations
Details provided by Department for Transport
| Name | Distance |
|---|---|
| Grays Rail Station | 2.68 km |
| Chafford Hundred Rail Station | 3.48 km |
| Ockendon Rail Station | 3.90 km |
| Tilbury Town Rail Station | 4.28 km |
Nearest Motorway
Details provided by Department for Transport
| Name | Distance |
|---|---|
| M25 | 4.46 km |
Properties For Sale in the Area
House Prices in Thurrock
Last 12 months
-
Average Price Change
£8,159
Increased by 3%
-
Semi-Detached Price Change
£14,205
Increased by 4%
Average House Prices
Last 12 months for all property types.
Since Last Sale - 18th March 2024
-
Average Price Change
£49,738
Increased by 18%
-
Semi-Detached Price Change
£69,188
Increased by 21%
Average House Prices
Since 2020 for all property types
Recently Sold Properties in the Area
| Address | Property Type | Distance | Price | Completed |
|---|---|---|---|---|
|
41 Meadow Road Grays, RM16 2EX |
Semi-Detached | 0.13 km away | £450,000 | 3 months ago |
|
76 Fairway Grays, RM16 2AJ |
Terraced | 0.14 km away | £500,000 | 9 months ago |
|
10 The Firs Grays, RM16 2HL |
Semi-Detached | 0.16 km away | £405,000 | 10 months ago |
|
11 The Firs Grays, RM16 2HL |
Semi-Detached | 0.16 km away | £420,000 | 11 months ago |
|
104 Whitmore Avenue Grays, RM16 2HT |
Semi-Detached | 0.19 km away | £432,000 | 10 months ago |
|
19 Leasway Grays, RM16 2HD |
Semi-Detached | 0.20 km away | £465,000 | 11 months ago |
|
63 Fairway Grays, RM16 2AL |
Semi-Detached | 0.21 km away | £450,000 | 11 months ago |
|
114 Whitmore Avenue Grays, RM16 2HT |
Semi-Detached | 0.21 km away | £480,000 | 2 months ago |
|
Flat 4, Collier Court, Crammavill Street Grays, RM16 2AZ |
Flats/Maisonettes | 0.23 km away | £155,000 | 3 months ago |
|
Flat 23, Collier Court, Crammavill Street Grays, RM16 2AZ |
Flats/Maisonettes | 0.23 km away | £170,000 | 10 months ago |
| Address | Property Type | Distance | Price | Completed |
|---|---|---|---|---|
|
41 Meadow Road Grays, RM16 2EX |
Semi-Detached | 0.13 km away | £450,000 | 3 months ago |
|
76 Fairway Grays, RM16 2AJ |
Terraced | 0.14 km away | £500,000 | 9 months ago |
|
10 The Firs Grays, RM16 2HL |
Semi-Detached | 0.16 km away | £405,000 | 10 months ago |
|
11 The Firs Grays, RM16 2HL |
Semi-Detached | 0.16 km away | £420,000 | 11 months ago |
|
104 Whitmore Avenue Grays, RM16 2HT |
Semi-Detached | 0.19 km away | £432,000 | 10 months ago |
|
19 Leasway Grays, RM16 2HD |
Semi-Detached | 0.20 km away | £465,000 | 11 months ago |
|
63 Fairway Grays, RM16 2AL |
Semi-Detached | 0.21 km away | £450,000 | 11 months ago |
|
114 Whitmore Avenue Grays, RM16 2HT |
Semi-Detached | 0.21 km away | £480,000 | 2 months ago |
|
Flat 4, Collier Court, Crammavill Street Grays, RM16 2AZ |
Flats/Maisonettes | 0.23 km away | £155,000 | 3 months ago |
|
Flat 23, Collier Court, Crammavill Street Grays, RM16 2AZ |
Flats/Maisonettes | 0.23 km away | £170,000 | 10 months ago |
About Us

Lennard & Hill Residential
With almost 40 years in the industry and 20 years of Lennard & Hill, there isn't much we don't know about moving home. As a family owned and run estate agency, ours is a personal service and we simply aim to use this experience to make your move as stress-free as possible, from valuation to moving day.
Find out more at our Website
Generate a full report on your own property including an instant estimated valuation.
Important Notice - This report is intended for general informational purposes only and should act only as a guide. The report is produced automatically on behalf of Lennard & Hill Residential - Joe Lennard by Street Insights, a product of Street Systems Ltd. Street Systems maintains and aggregates data from multiple public data sources and whilst every effort is made to keep information up to date and accurate, we make no representations or warranties of any kind about the accuracy, reliability or completeness of the information contained within this report for any purpose. Any reliance you place on the data contained within this report is strictly at your own risk. In no event will Lennard & Hill Residential - Joe Lennard or Street Systems Ltd be liable for any loss or damage including without limitation, indirect or consequential loss or damage, or any loss or damage whatsoever arising from loss of data or profits arising out of, or in connection with, the use of this report.
This report contains public sector information licensed under the Open Government License v3.0
Transaction data and HPI data is produced by HM Land Registry. Crown copyright and database rights 2025



