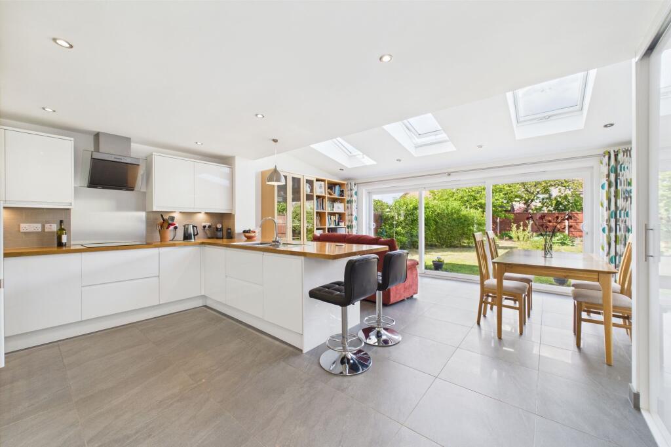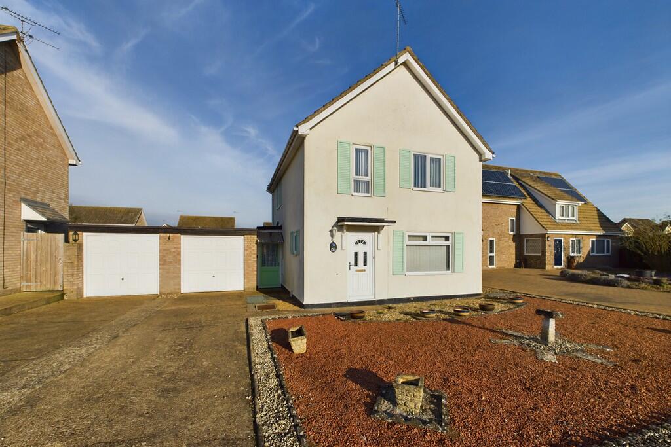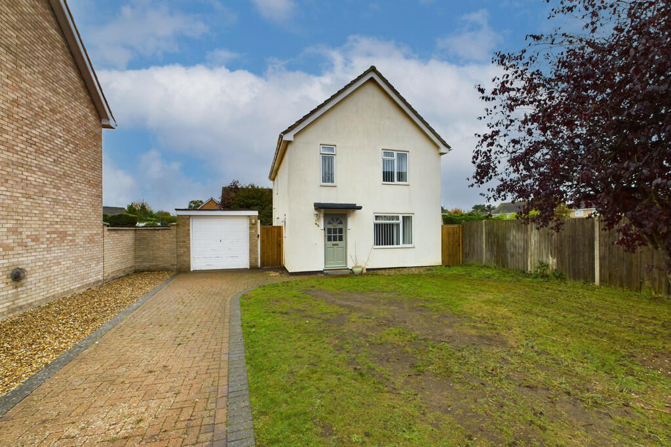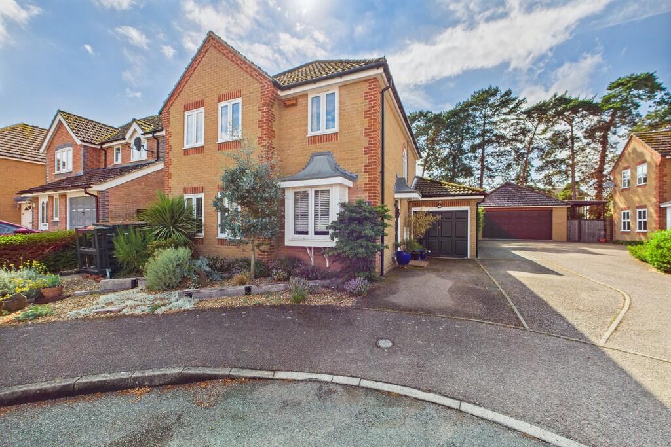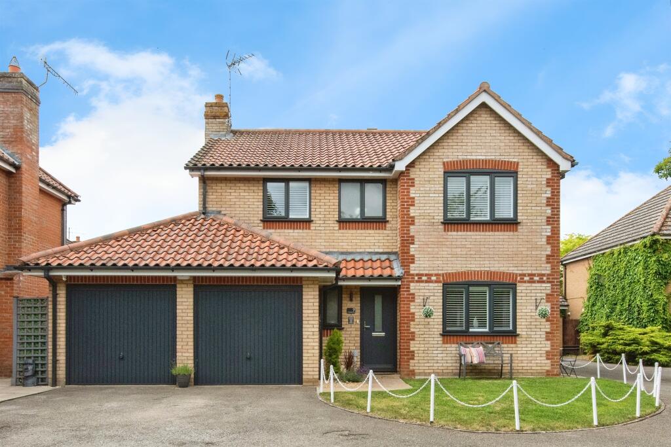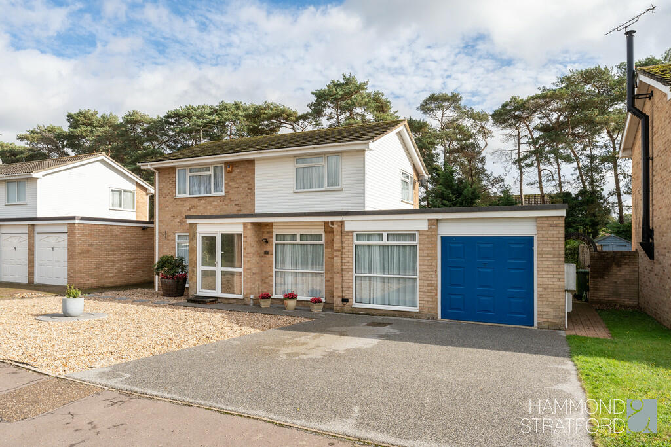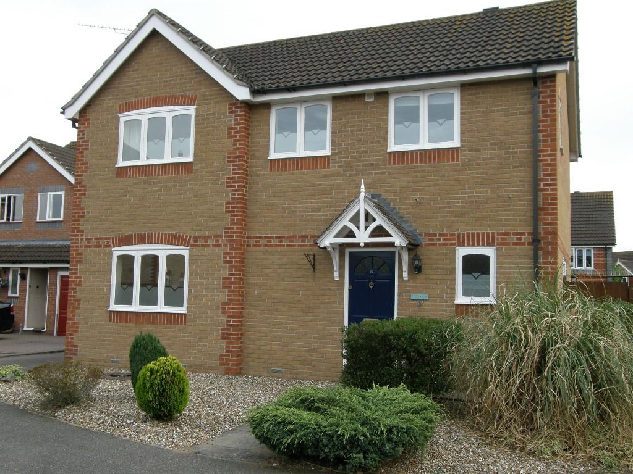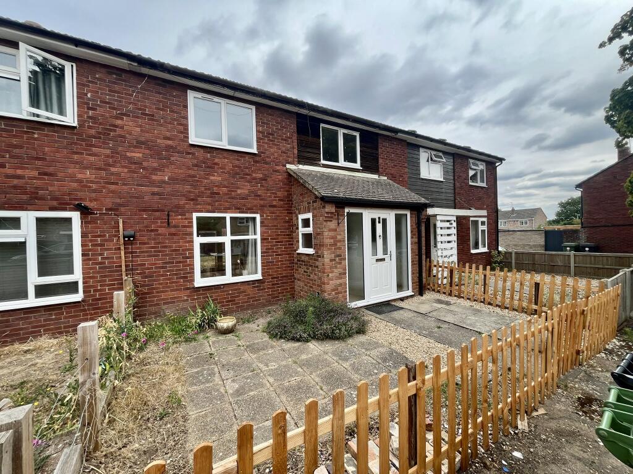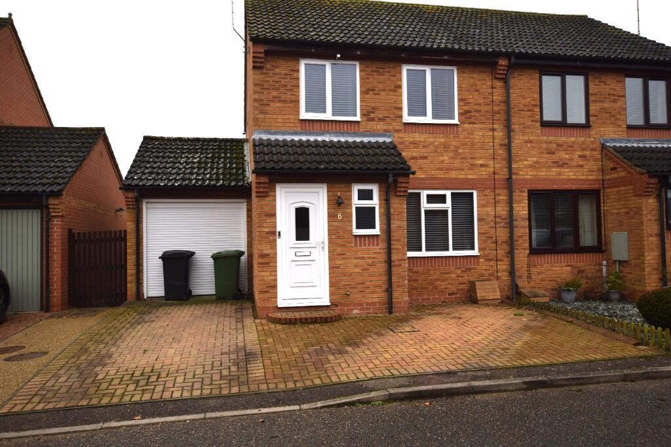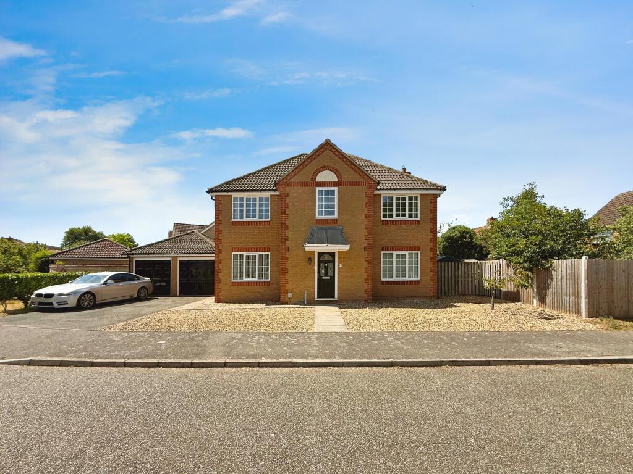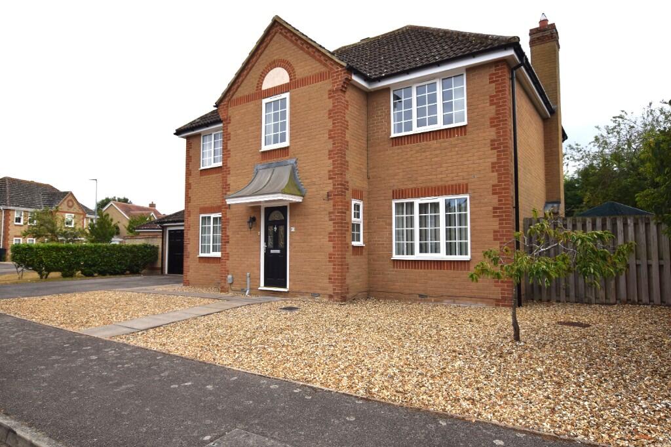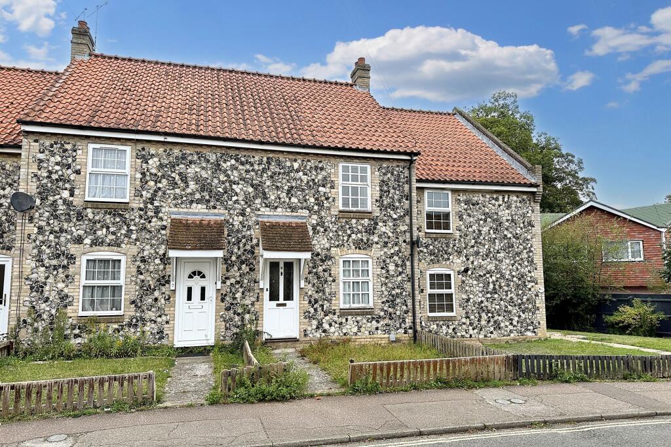Property Information Report

67 Nunnery Drive
Thetford, IP24 3EP
Estimated Rental Value - £1,500 PCM
Last Sold - May, 2011
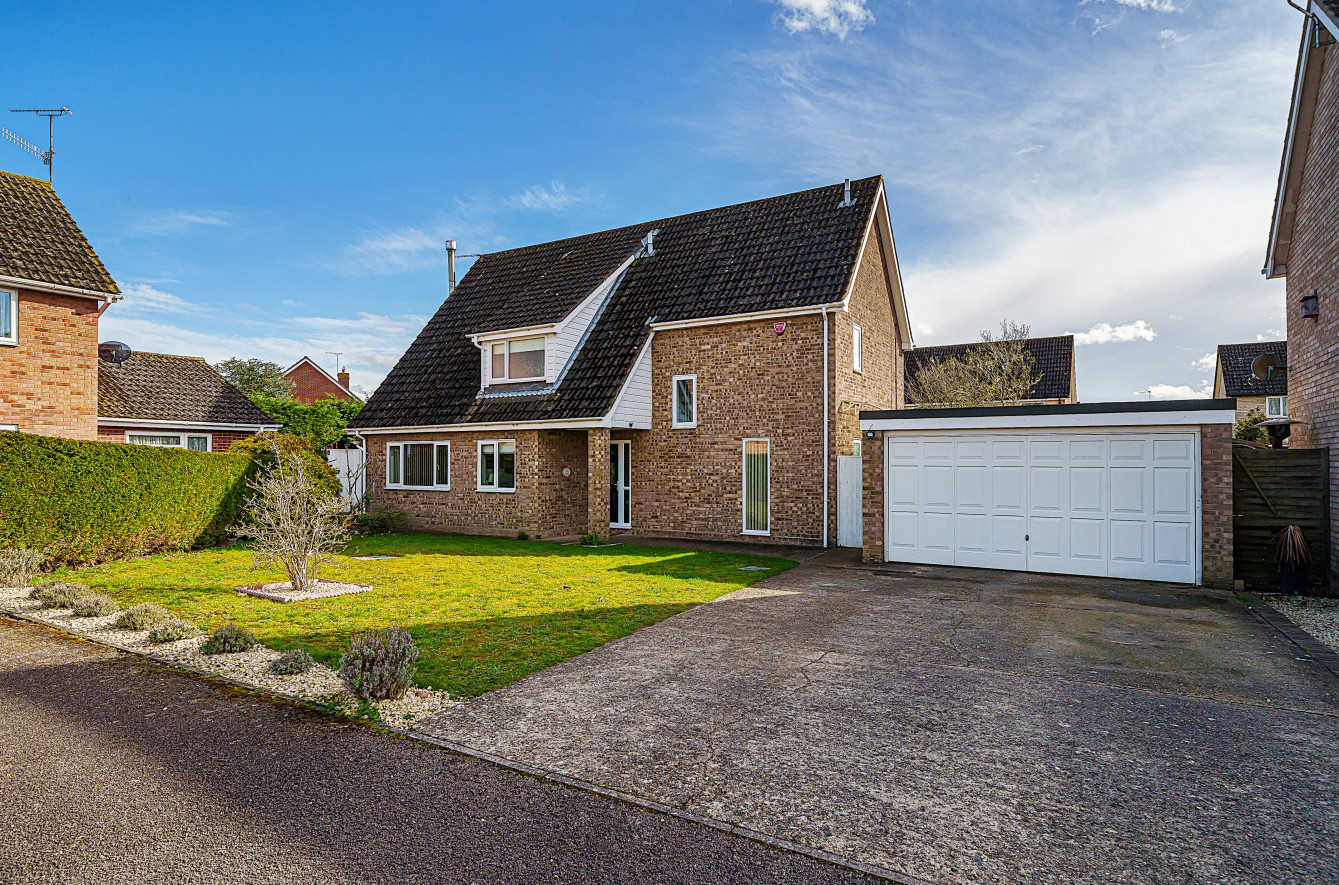
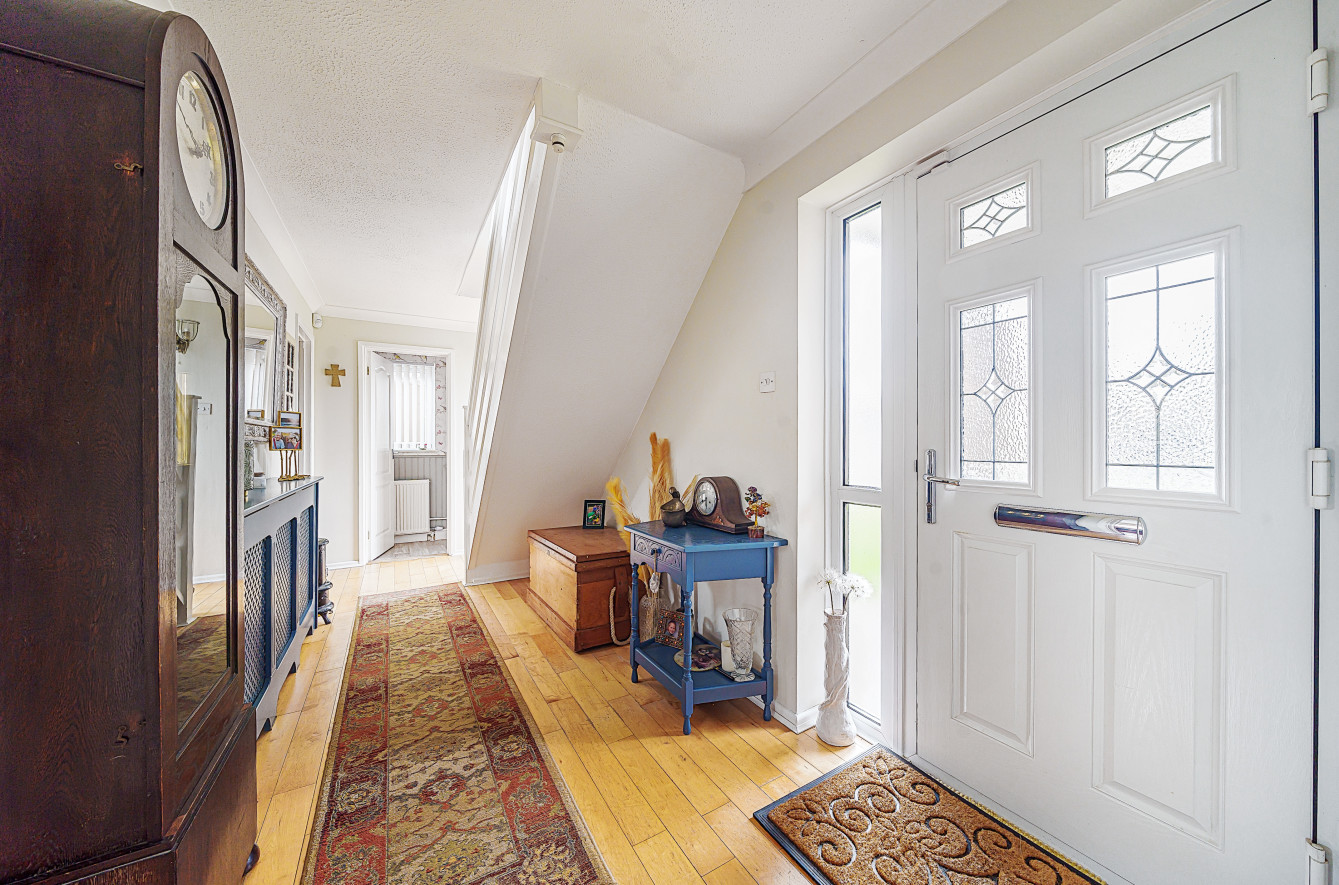
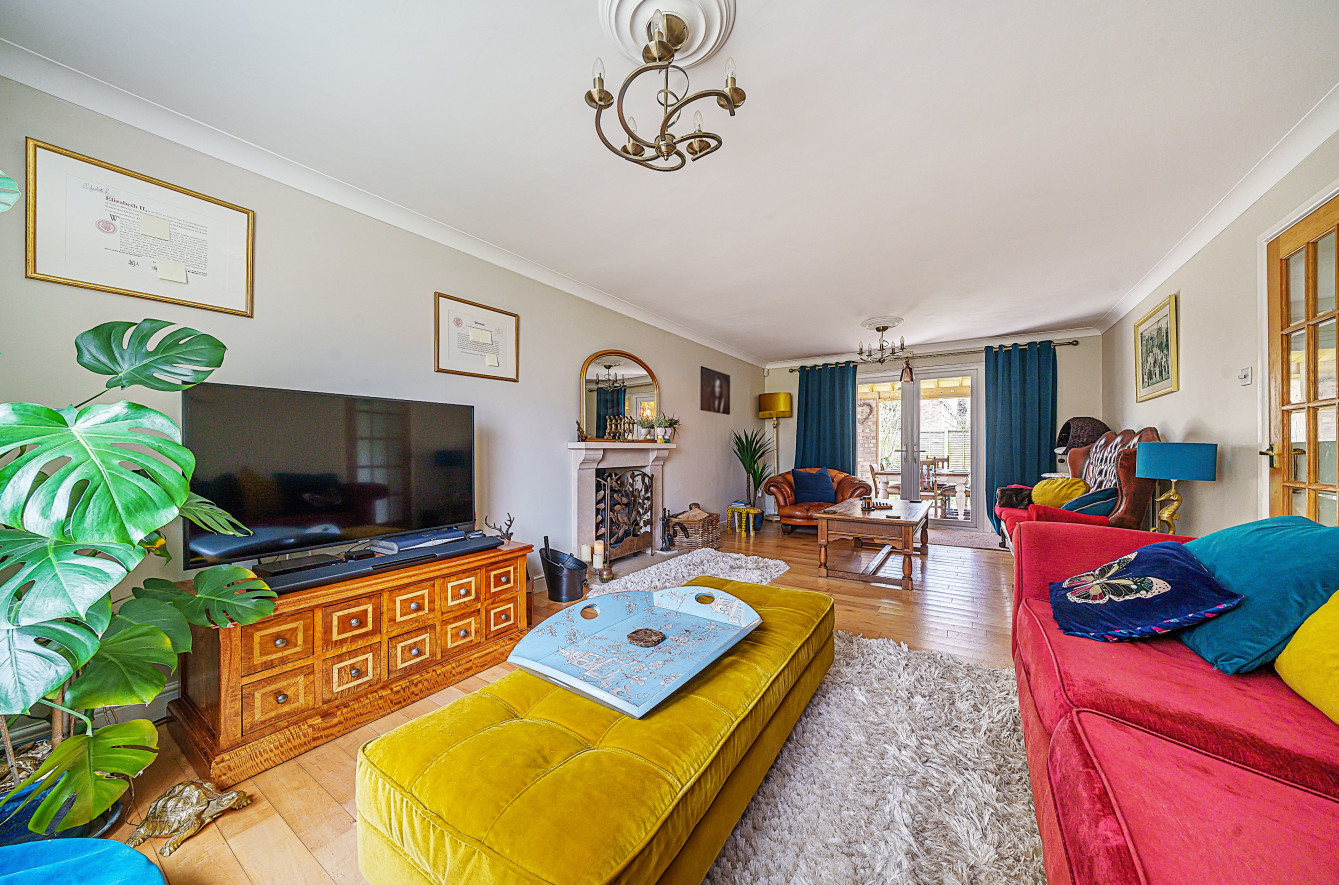
Description
If you're searching for a family home and appreciate good outside space, like a cul-de-sac position and want to entertain guests long into the evening - then this 'chain free' Nunnery Drive home should be on your viewing shortlist! There's even the potential to extend (subject to planning).
Imagine stargazing with friends and dining alfresco long into the evening whatever the weather - because that's precisely what's on offer here. 'The Gin Chandelier Palace' was created for just that. It's a brick and timber structure with a sloping tiled roof, outside power and lighting.
On a summer evening, it offers perfectly framed views of the garden and allows a gentle breeze to pass through. During those cold winter evenings, throw a few logs onto the wood burner, turn the solid timber blinds and grab a throw and glass of your favourite tipple and curl up in the cosy seating area with a good book - there's even a wind shield to keep the breeze out, too.
The main home won't fail to impress either, it is gas centrally heated and the hot water cylinder and pump have been replaced in recent years, as have the double glazed windows and doors and the consumer unit for the electrics.
Let's take a walk through...
Welcomed into a spacious hallway with solid wood flooring from the composite entrance door there are stairs to the first floor and doors leading to the ground floor accommodation. The cloakroom can be found to the right, a modern white suite with a vanity sink unit, subway style tiling and WC with oak effect flooring.
The kitchen has been handcrafted by a local Barnham-based carpenter and finished in a cottage style, perfectly complimented by the quarry tiled flooring. A Corian worktop extends around into a breakfast bar seating area and has a countersunk one and a half bowl sink unit with an integrated drainer, positioned beneath the window overlooking the rear garden.
Carefully crafted wall-to-wall cabinetry conceals a full height built-in fridge and separate freezer, as well as a central unit for the microwave and coffee machine, ensuring they are out of sight. There is space too, for an electric oven and dishwasher.
The utility room makes for a great storage area too. With cupboards beneath a butcher block work surface with an inset Butler-style sink, there is plenty of space for hanging your jackets, a pamment tiled floor and space for the washing machine. It is here where you will find the consumer unit and main gas boiler.
A useful side lobby then provides access to the front (and on into the garage) or to the rear garden. On the right is a formal dining space which comfortably seats eight for those all-important family gatherings, although this room could serve many purposes.
To the left of the entrance is the office/study which comfortably houses a large desk unit and full-height bookshelves.
The lounge is an impressive size and sees a continuation of the solid wood flooring from the hallway, with plenty of space allowing for flexible furniture arrangement centred around the focal point of the multi-fuel burner and decorative stone fire surround. With smooth skim ceiling and ceiling roses around the light fittings, this stylishly presented room runs the full depth of the property with French-style doors leading directly into covered outdoor entertaining space - the aptly named Gin Chandelier Palace!
On the first floor, the landing offers useful storage with space for the condenser dryer, access to the loft and an airing cupboard.
Replicating the footprint of the lounge, the principal bedroom is an impressive size with built-in Romeo & Juliet double wardrobe cupboards into the front eaves. A period-style white en suite has geometric tiled flooring, WC, wash basin and bath with shower over.
Both the second and third bedrooms are double rooms with built-in storage, and the fourth bedroom is a good sized single room.
Completing the accommodation is the recently remodelled shower room with ornate geometric tiled effect flooring, complimented by the stone effect light grey shower surround. The suite has a fully tiled shower with a rainwater head shower and a separate mixer, WC and pedestal wash basin.
To the front, there is driveway parking leading to the double garage (with electric door), a path to the entrance and side, and the remainder is laid mainly to lawn.
Aside from the covered outdoor entertainment area with a wood burner, there is also a barbecue area with an adjacent summerhouse/bar with provisions for the outdoor fridge/freezer, several lawn garden areas (as both formal outside space and areas for the children to play) and an insulated log cabin which has power and light, used currently as a playroom, and separate timber shed.
This family home has so much to offer and should be viewed internally to be appreciated fully.
Key Facts
About Us

About Us
Since 2006 we’ve committed ourselves to helping people move happy. We do so with a promise to support the local community too. We feel estate agency can and should be done differently; in a professional and yet personal way. Everything we do is designed around you and our team of property experts all have one thing in common – they care.
Generate a full report on your own property including an instant estimated valuation.
Title Plan
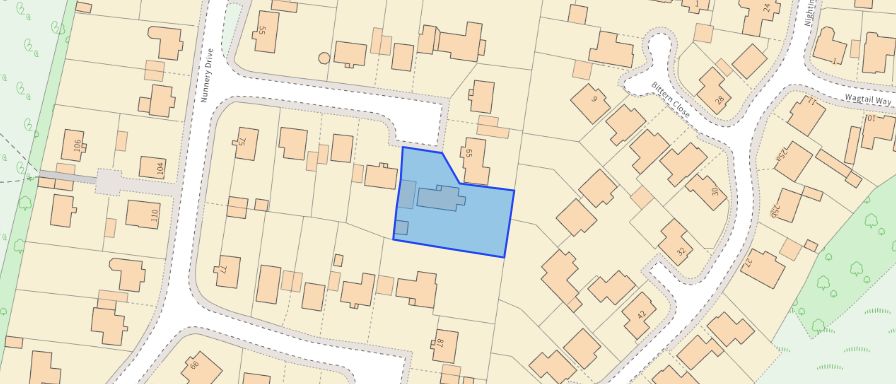 Contains OS data © Crown copyright 2025
Contains OS data © Crown copyright 2025
Title Information
Details provided by the Land Registry
- Title Number
- NK33962
- Plot Size
- 0.21 acres (847 sq metres)
Street View
Videos & Virtual Tours
House Prices in Breckland
Last 12 months
-
Average Price Change
£22,803
Increased by 9%
-
Detached Price Change
£33,683
Increased by 10%
Average House Prices
Last 12 months for all property types.
Since - May 2020
-
Average Price Change
£64,978
Increased by 30%
-
Detached Price Change
£89,686
Increased by 30%
Average House Prices
Since 2020 for all property types
EPC
Selling with Location Location
Properties For Sale in the Area
Properties To Let in the Area
Schools
| Name | Type | Postcode | Distance | Rating |
|---|---|---|---|---|
| Queensway Infant Academy and Nursery | Nursery, Primary | IP24 3DR | 0.55 km | Not rated |
| Queensway Junior Academy | Primary | IP24 3DP | 0.62 km | Not rated |
| Diamond Academy | Primary | IP24 3DP | 0.65 km | Not rated |
| Queensway Infant Academy and Nursery | Nursery, Primary | IP24 3DR | 0.68 km | Not rated |
| The Pinetree School | Secondary | IP24 3LH | 0.69 km | Good |
Transport
Train Stations
Details provided by Department for Transport
| Name | Distance |
|---|---|
| Thetford Rail Station | 1.86 km |
Coverage
- Average Broadband Speed:
-
2mb Basic
-
53mb Superfast
-
1800mb Ultrafast
-
1800mb Overall
- Mobile Coverage:
-
EEOkay
-
O2Okay
-
ThreeOkay
-
VodafoneOkay
Recently Sold Properties in the Area
| Address | Property Type | Distance | Price | Completed |
|---|---|---|---|---|
|
45 Nunnery Drive Thetford, IP24 3EP |
Detached | 84 metres away | £275,000 | 4 months ago |
|
108 Nunnery Drive Thetford, IP24 3EP |
Detached | 0.12 km away | £330,000 | 7 months ago |
|
2 Plover Close Thetford, IP24 2YP |
Detached | 0.33 km away | £318,000 | 11 months ago |
|
1 The Wrens Thetford, IP24 2YW |
Detached | 0.38 km away | £410,000 | 6 months ago |
|
28 Bracken Road Thetford, IP24 3EB |
Semi-Detached | 0.44 km away | £222,500 | 5 months ago |
|
2 Bracken Road Thetford, IP24 3EA |
Terraced | 0.45 km away | £205,000 | 11 months ago |
|
1 Nunsgate Thetford, IP24 3EL |
Detached | 0.47 km away | £260,000 | 9 months ago |
|
11 St. Michaels Close Thetford, IP24 3EG |
Terraced | 0.48 km away | £205,000 | 7 months ago |
|
22 Kingsway Thetford, IP24 3DY |
Terraced | 0.49 km away | £170,000 | 5 months ago |
|
24 Queensway Thetford, IP24 3DR |
Terraced | 0.53 km away | £200,000 | 8 months ago |
Important Notice - This report is intended for general informational purposes only and should act only as a guide. The report is produced automatically on behalf of Location Location - Thetford by Street Insights, a product of Street Systems Ltd. Street Systems maintains and aggregates data from multiple public data sources and whilst every effort is made to keep information up to date and accurate, we make no representations or warranties of any kind about the accuracy, reliability or completeness of the information contained within this report for any purpose. Any reliance you place on the data contained within this report is strictly at your own risk. In no event will Location Location - Thetford or Street Systems Ltd be liable for any loss or damage including without limitation, indirect or consequential loss or damage, or any loss or damage whatsoever arising from loss of data or profits arising out of, or in connection with, the use of this report.
This report contains public sector information licensed under the Open Government License v3.0
Transaction data and HPI data is produced by HM Land Registry. Crown copyright and database rights 2025
