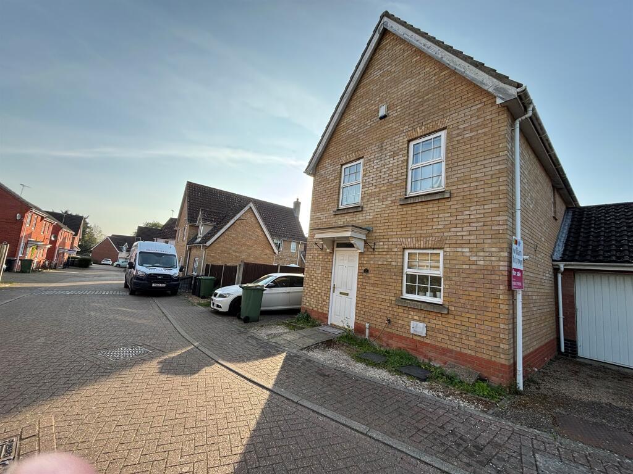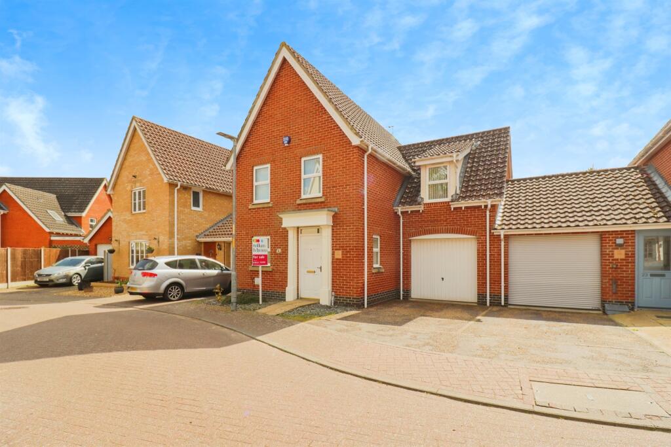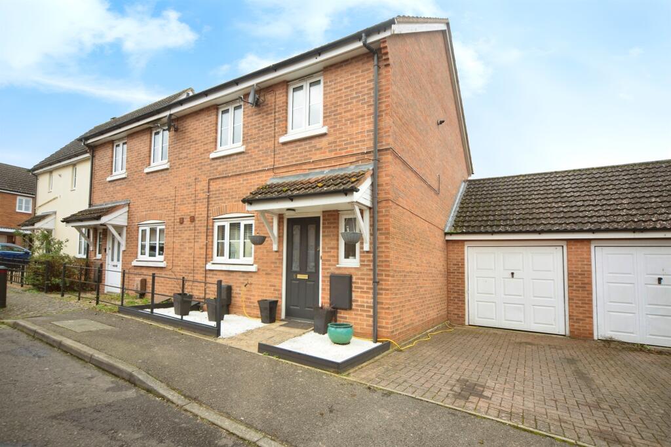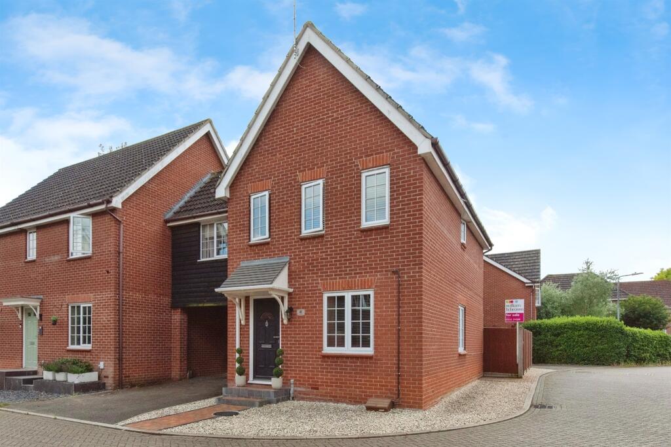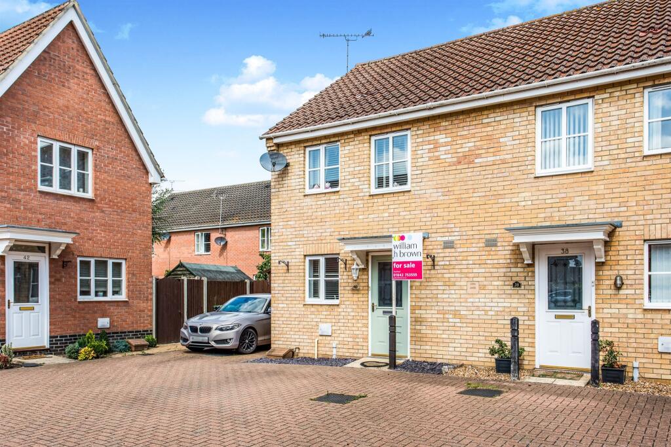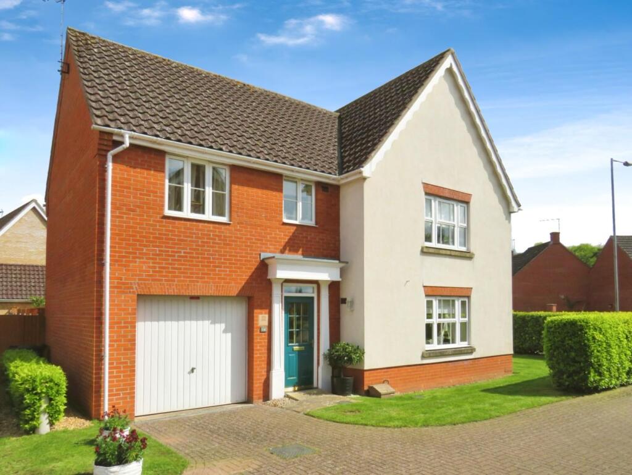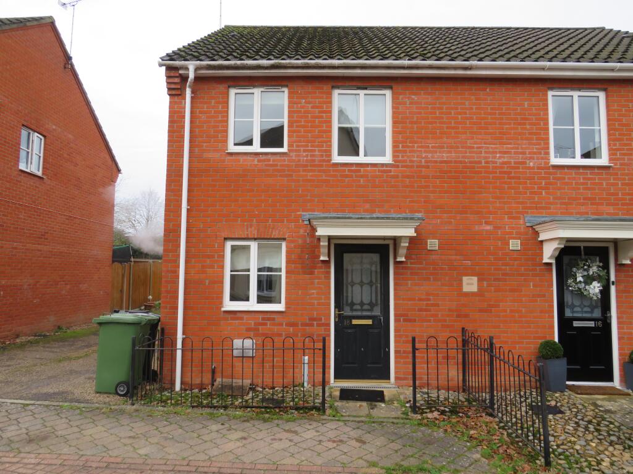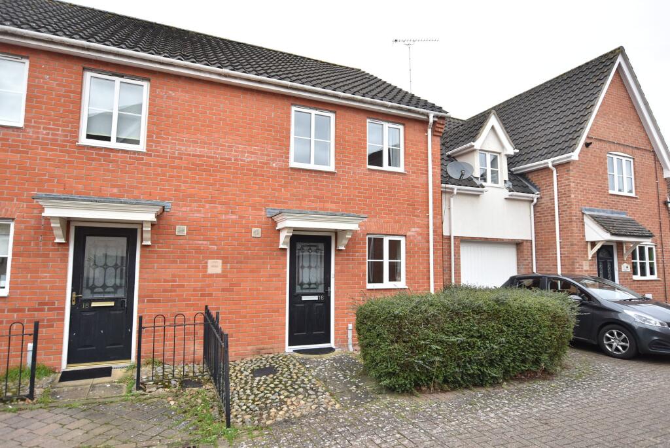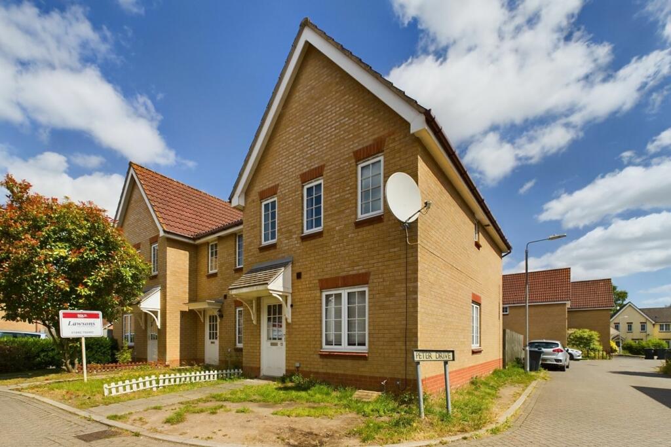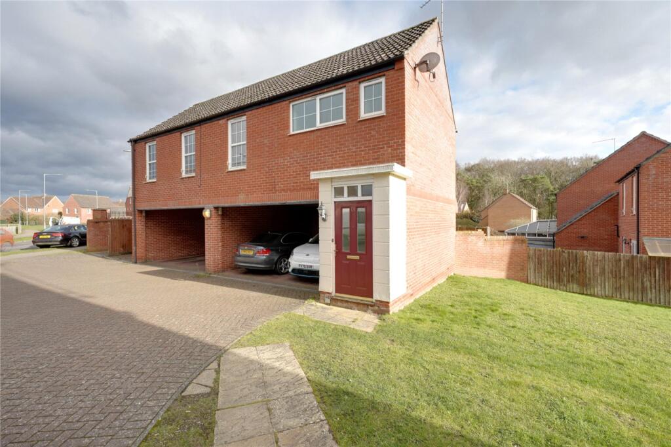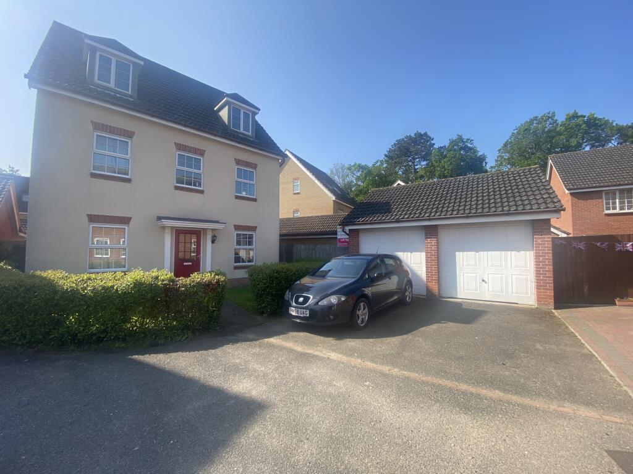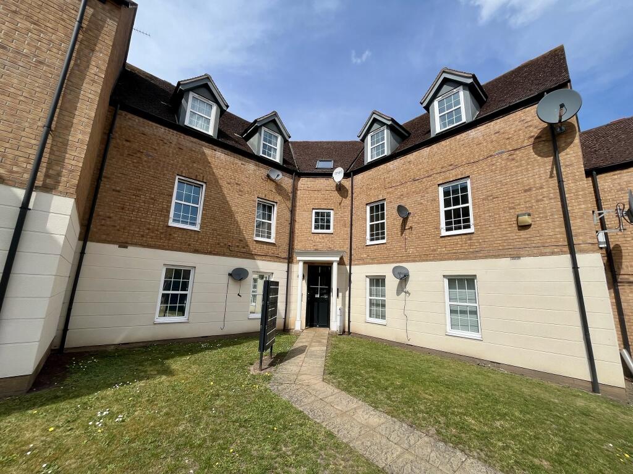Property Information Report

14 Charlock Road
Thetford, IP24 2TR
Estimated Rental Value - £1,250 PCM
Last Sold - Aug, 2023



Description
With cleverly converted garage creating formal dining and office space this detached Cloverfields home has everything a growing family could want. What's more, it's just a 5-minute dog walk to Lime Kiln Kitchen for a weekend brunch with nearby woodland and river walks to burn off the calories after!
Positioned on a private driveway serving just two properties this corner plot home has been greatly improved by the current owners, who have lived here since new.
In fact, as a testimony to the friendliness of the neighbourhood, this was intended to be a 'stop gap' purchase back in 2002 when our client bought it as a new build - and it's the first time to market since then!
With car parking for three vehicles, remodelled kitchen and bathroom suites, Hive intelligent heating capabilities, garage conversion and a wraparound garden - this home is certain to capture good buyer interest!
The tiled hallway has stairs leading to the first floor and useful storage cupboard with built-in drawer units and from here you can access the ground floor accommodation. To the left is the WC with corner wash basin and contemporary style radiator.
On the right is the remodelled charcoal grey gloss fronted kitchen which contrasts perfectly with the lighter cream gloss fronted units, both of which have stainless steel fitments. The sink is countersunk into a butcher block effect work surface and positioned beneath the front window - perfect for watching the world go by, whilst doing the dishes! The double oven and 5 ring hob are built in, there's an integrated dishwasher and space for washing machine and tall stranding fridge/freezer.
A spacious lounge to the rear easily accommodates the large corner sofa suite with generous floor space for coffee table and children's toys too. There is a built-in 'industrial look' shelving unit, understairs cupboard and French style doors leading to the rear. The engineered oak flooring continues throughout the formal dining space and into the office.
The formal dining room can easily accommodate ten diners for those important family get-togethers and there's space for additional dining furniture and a contemporary vertical radiator too. French style doors lead to the rear.
That all important office/ 'work from home' space is positioned to the front and could easily be a play/family space, if required.
A galleried landing houses an airing cupboard, shelving and the replacement combi boiler. It also provides access to the loft, all bedrooms and bathroom.
With super stylish accent feature wall and engineered wood flooring the principal bedroom also has twin fitted wardrobe cupboards with central doorway leading directly into the en suite.
Remodelled in recent years this modern suite has light grey wall tiles which contrast beautifully against the dark grey floor tiles and white suite with WC.
All pipework for the basin and shower has been neatly hidden behind the tiling. The executive double shower cubicle has toiletries storage plinth, rainwater head shower and separate mixer riser. Whilst the suspended vanity sink unit offers a further storage solution.
There are two further double bedrooms (one over the dining room and office which has windows to front and rear) and the other with built in wardrobe cupboards. The single bedroom is currently used as a walk in wardrobe/dressing room.
The family bathroom completes the accommodation with vanity sink unit and mosaic tiled splashback, WC and panel bath.
The low maintenance rear garden has timber decked seating area, shingled garden, patio and raised planters. An insulated timber built workshop could make an ideal storage solution or hobby room, with power and light connected.
The side garden is also a shingled garden area with twin patio seating areas, side access, wood store, timber shed, vegetable planters, kennel and bark chip soft play area.
Car parking is to the front of the property where three vehicles can park on the driveway comfortably.
The property is gas centrally heated via radiators and double glazed.
Key Facts
About Us

About Us
Since 2006 we’ve committed ourselves to helping people move happy. We do so with a promise to support the local community too. We feel estate agency can and should be done differently; in a professional and yet personal way. Everything we do is designed around you and our team of property experts all have one thing in common – they care.
Generate a full report on your own property including an instant estimated valuation.
Title Plan
 Contains OS data © Crown copyright 2025
Contains OS data © Crown copyright 2025
Title Information
Details provided by the Land Registry
- Title Number
- NK281561
- Plot Size
- 0.09 acres (347 sq metres)
Street View
Videos & Virtual Tours
EPC
Selling with Location Location
Properties For Sale in the Area
Properties To Let in the Area
Schools
| Name | Type | Postcode | Distance | Rating |
|---|---|---|---|---|
| Raleigh Infant Academy | Nursery, Primary | IP24 2JT | 0.72 km | Good |
| Admirals Academy | Primary | IP24 2JT | 0.72 km | Good |
| Drake Primary School | Special | IP24 1JW | 1.08 km | Good |
| The Thetford Academy | Special | IP24 1LH | 1.22 km | Good |
| Norwich Road Academy | Nursery, Primary | IP24 2HT | 1.56 km | Not rated |
Transport
Train Stations
Details provided by Department for Transport
| Name | Distance |
|---|---|
| Thetford Rail Station | 1.82 km |
Coverage
- Average Broadband Speed:
-
9mb Basic
-
80mb Superfast
-
10000mb Ultrafast
-
10000mb Overall
- Mobile Coverage:
-
EEOkay
-
O2Good
-
ThreeOkay
-
VodafoneOkay
Recently Sold Properties in the Area
| Address | Property Type | Distance | Price | Completed |
|---|---|---|---|---|
|
2 Woodruff Road Thetford, IP24 2TX |
Detached | 76 metres away | £318,000 | 6 months ago |
|
45 Comfrey Way Thetford, IP24 2UU |
Terraced | 78 metres away | £178,000 | 8 months ago |
|
4 Woodruff Road Thetford, IP24 2TX |
Terraced | 79 metres away | £235,000 | 7 months ago |
|
12 Valerian Rise Thetford, IP24 2UW |
Semi-Detached | 0.10 km away | £240,000 | 10 months ago |
|
7 Woodruff Road Thetford, IP24 2TX |
Semi-Detached | 0.11 km away | £240,000 | 3 months ago |
|
17 Comfrey Way Thetford, IP24 2UU |
Detached | 0.15 km away | £302,000 | 2 months ago |
|
5 Peter Drive Thetford, IP24 2UG |
Terraced | 0.15 km away | £200,000 | 2 months ago |
|
42 Charlock Road Thetford, IP24 2TR |
Detached | 0.17 km away | £280,000 | 5 months ago |
|
34 Ethelreda Drive Thetford, IP24 2UB |
Flats/Maisonettes | 0.17 km away | £140,000 | 3 months ago |
|
24 Woodruff Road Thetford, IP24 2TX |
Detached | 0.18 km away | £285,000 | 11 months ago |
Important Notice - This report is intended for general informational purposes only and should act only as a guide. The report is produced automatically on behalf of Location Location - Thetford by Street Insights, a product of Street Systems Ltd. Street Systems maintains and aggregates data from multiple public data sources and whilst every effort is made to keep information up to date and accurate, we make no representations or warranties of any kind about the accuracy, reliability or completeness of the information contained within this report for any purpose. Any reliance you place on the data contained within this report is strictly at your own risk. In no event will Location Location - Thetford or Street Systems Ltd be liable for any loss or damage including without limitation, indirect or consequential loss or damage, or any loss or damage whatsoever arising from loss of data or profits arising out of, or in connection with, the use of this report.
This report contains public sector information licensed under the Open Government License v3.0
Transaction data and HPI data is produced by HM Land Registry. Crown copyright and database rights 2025
