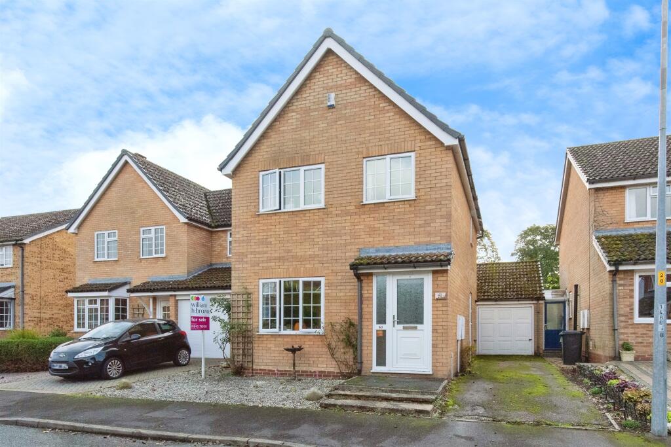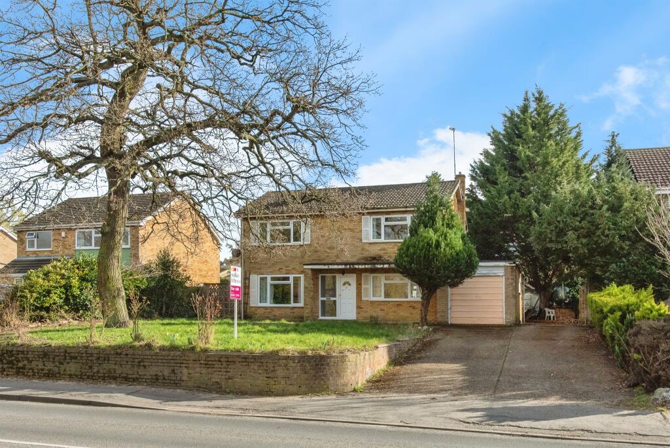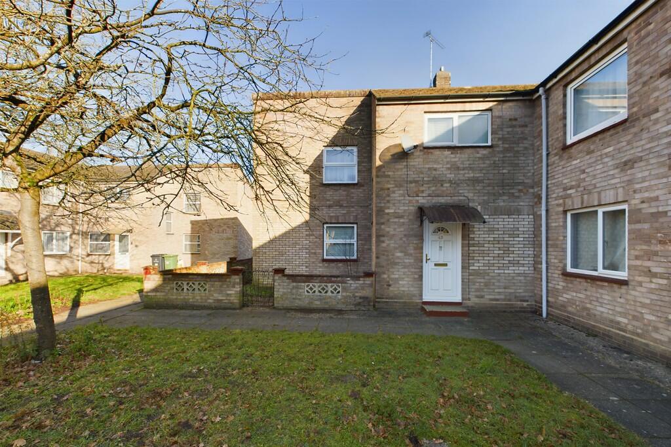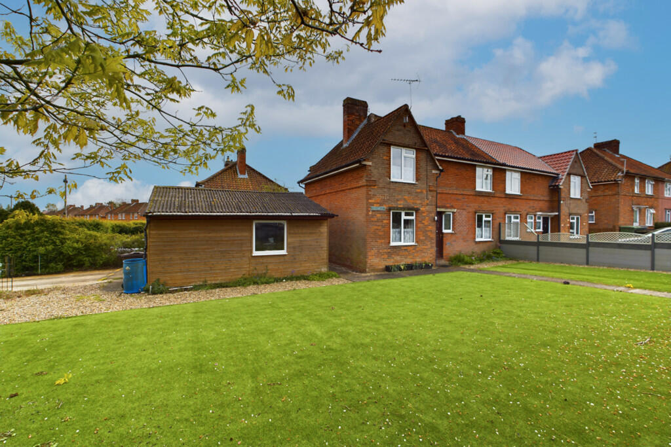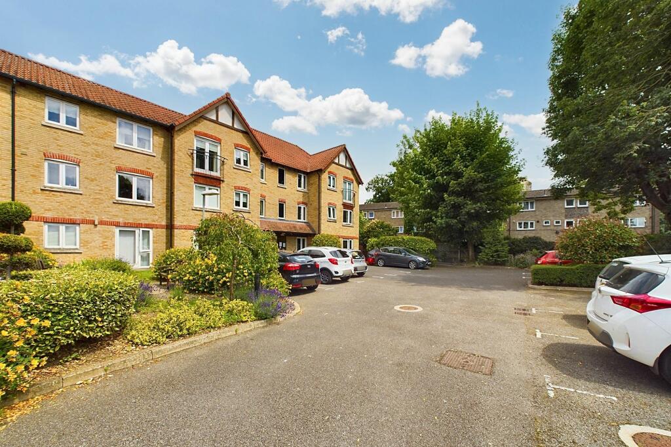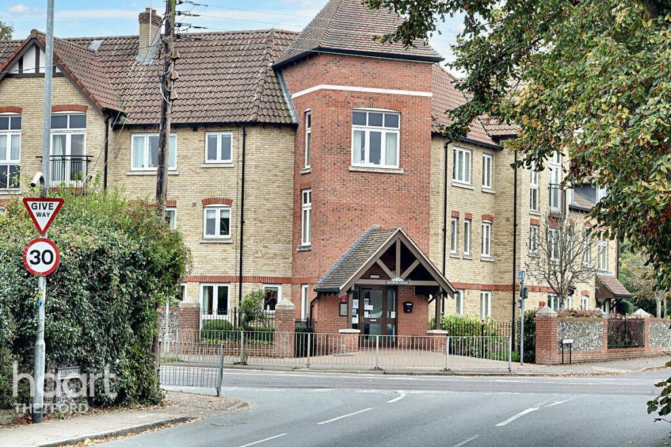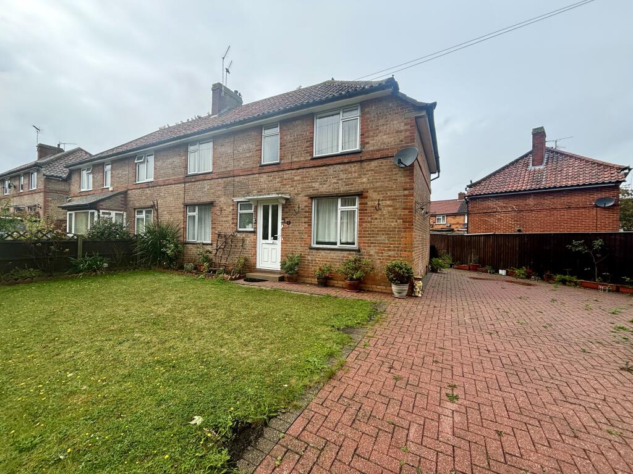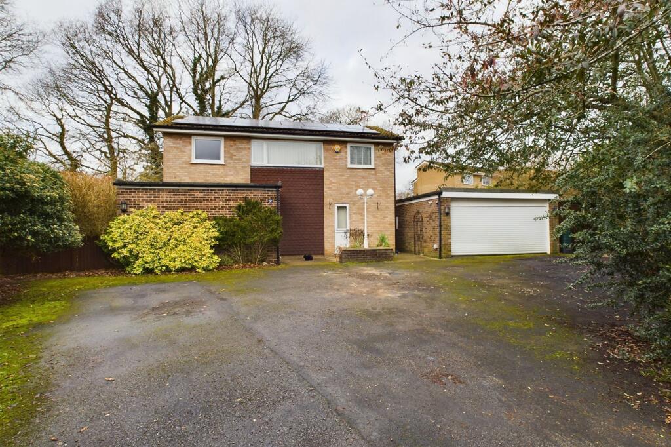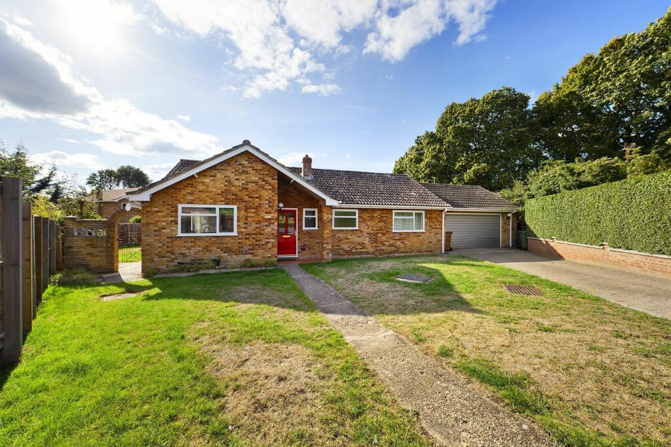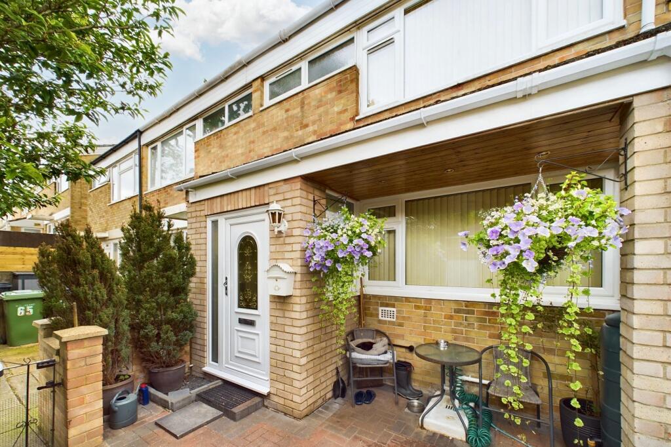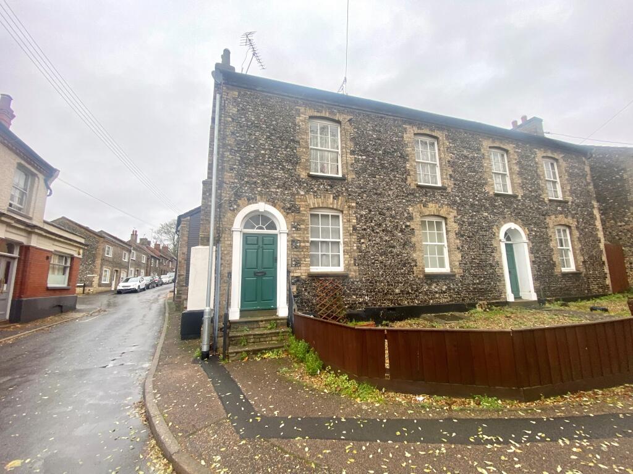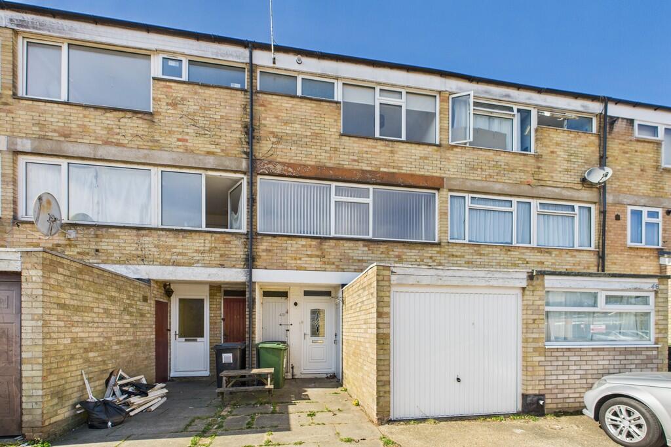Property Information Report

62 Canons Close
Thetford, IP24 3PW
Estimated Rental Value - £1,400 PCM
Last Sold - Jun, 2023



Description
Are you searching for a family home close to town, river walks and great access to the A11? Do you need an abundance of reception space? Would you like to be able to put your own stamp on your next home? Then this Canon's Close home should be on your viewing shortlist - it's 'chain free' too!
With a combination boiler replaced in 2020, double glazing, a garage and plentiful driveway parking together with open plan kitchen/living/dining space and further family and garden room - this house really caters for the whole family.
There's a utility work room (which with minor adjustments could become a games den or work from space) and three double bedrooms on offer too.
Cleverly extended with rear views towards the Priory Ruins, potential to create a balcony from the bedroom and multi-level low-maintenance rear garden - could this be your perfect cul-de-sac' home?
Let's take a walk through...
Entered by a porch to the front - ideal for removing muddy boots after a Sunday stroll and great for preventing all the warmth from escaping in the winter - there's coat hanging space and internal door leading to the entrance hall.
Laminate flooring in here flows seamlessly throughout the ground floor living accommodation and to the right are stairs to the first floor with under stairs cupboard and the WC.
The cloakroom is a modern white suite with WC, vanity sink unit and modern subway tiling.
At the end of the hallway is the living/dining space which allows for flexible furniture arrangement. Currently, there's a dining table which comfortably seats eight people and enough space for sofa and dressing units too.
Open plan to the dining area is the kitchen, which has a contrasting mix of white gloss and wooden freestanding standing units, sta beneath a butcher block work surface and sink positioned beneath the front window. A decent sized pantry provides additional storage and shelving too. There's space for a Range style oven, wall mounted gas combi boiler and recess which houses an American style fridge freezer - so no shortage of space here!
Glazed internal doors from the dining area lead directly into the family room which see a continuation of the laminate flooring another large sofa and media units. A window from here looks directly into the garden room and French doors lead to the rear patio.
Access via glazed internal doors from the living area, the garden room is the perfect place to curl up with a good book and a glass of your favourite tipple. It has double glazed windows and roofing and also provides access to the utility room. Currently used for a work room for our client's business, with minimal investment this could have so many alternative uses, depending on your family's needs.
On the first floor is a landing providing access to all bedrooms it has a loft (boarded with retractable ladder) and laundry cupboard.
The principal bedroom is a generous double with views towards the Priory Ruins and patio doors leading to the flat roof of the family room beneath - this could easily be converted into a balcony terrace to enjoy weekend breakfast sunrises on.
All three bedrooms will accommodate double beds, the second has built-in wardrobes and the third shares those views of the ruins.
The bathroom, although a little dated, is fully functioning with panel bath, vanity sink unit and WC.
Outside to the front the driveway and gravelled area will allow parking for 5/6 cars and there's a detached garage with power and light. Steps within the garage lead to boarded roof storage.
The multi-level rear garden is mainly paved for low-maintenance and has side access, timber shed and various seating areas and raised flowerbeds and borders.
Key Facts
About Us

About Us
Since 2006 we’ve committed ourselves to helping people move happy. We do so with a promise to support the local community too. We feel estate agency can and should be done differently; in a professional and yet personal way. Everything we do is designed around you and our team of property experts all have one thing in common – they care.
Generate a full report on your own property including an instant estimated valuation.
Title Plan
 Contains OS data © Crown copyright 2025
Contains OS data © Crown copyright 2025
Title Information
Details provided by the Land Registry
- Title Number
- NK88875
- Plot Size
- 0.09 acres (356 sq metres)
Street View
Videos & Virtual Tours
House Prices in Breckland
Last 12 months
-
Average Price Change
£9,751
Increased by 4%
-
Detached Price Change
£12,039
Increased by 3%
Average House Prices
Last 12 months for all property types.
Since Last Sale - 1st June 2023
-
Average Price Change
£56,706
Increased by 26%
-
Detached Price Change
£77,127
Increased by 26%
Average House Prices
Since 2020 for all property types
EPC

EPC Information
Details taken from the EPC register
- Date
- 2021-04-07
- Valid Until
- 2031-04-06
- Energy Efficiency - Current
- 73
- Energy Efficiency - Potential
- 85
- Environmental Impact - Current
- 70
- Environmental Impact - Potential
- 82
Selling with Location Location
Properties For Sale in the Area
Properties To Let in the Area
Schools
| Name | Type | Postcode | Distance | Rating |
|---|---|---|---|---|
| Thetford Grammar School | Independent, Nursery, Primary, Post 16 | IP24 3AF | 0.36 km | Not rated |
| Redcastle Family School | Special, Nursery | IP24 3PU | 0.37 km | Good |
| The Bishop's Church of England Primary Academy | Nursery, Primary | IP24 1EB | 0.50 km | Not rated |
| Compass Community School Eld Park | Special, Independent | IP24 1EF | 0.67 km | Good |
| The Damara School | Special, Independent | IP24 2EA | 0.75 km | Good |
Transport
Train Stations
Details provided by Department for Transport
| Name | Distance |
|---|---|
| Thetford Rail Station | 0.69 km |
Coverage
- Average Broadband Speed:
-
9mb Basic
-
30mb Superfast
-
30mb Overall
- Mobile Coverage:
-
EEOkay
-
O2Good
-
ThreeGood
-
VodafoneOkay
Recently Sold Properties in the Area
| Address | Property Type | Distance | Price | Completed |
|---|---|---|---|---|
|
10 St. Johns Way Thetford, IP24 3NN |
Terraced | 0.21 km away | £187,000 | 6 months ago |
|
1 Brandon Road Thetford, IP24 3PP |
Semi-Detached | 0.22 km away | £399,950 | 6 months ago |
|
20 Newtown Thetford, IP24 3AS |
Semi-Detached | 0.34 km away | £230,000 | 3 months ago |
|
17 Hanbury Court Thetford, IP24 3BF |
Flats/Maisonettes | 0.38 km away | £90,000 | 7 months ago |
|
3 Hanbury Court Thetford, IP24 3BF |
Flats/Maisonettes | 0.38 km away | £90,000 | 2 months ago |
|
5 Hanbury Court Thetford, IP24 3BF |
Flats/Maisonettes | 0.38 km away | £100,000 | 10 months ago |
|
29 Hanbury Court Thetford, IP24 3BF |
Flats/Maisonettes | 0.39 km away | £100,000 | 10 months ago |
|
18 Dane Close Thetford, IP24 3BD |
Flats/Maisonettes | 0.41 km away | £120,000 | 5 months ago |
|
43 Newtown Thetford, IP24 3AT |
Semi-Detached | 0.41 km away | £235,000 | 11 months ago |
|
5 St. Martins Way Thetford, IP24 3PX |
Terraced | 0.48 km away | £135,000 | 5 months ago |
Important Notice - This report is intended for general informational purposes only and should act only as a guide. The report is produced automatically on behalf of Location Location - Thetford by Street Insights, a product of Street Systems Ltd. Street Systems maintains and aggregates data from multiple public data sources and whilst every effort is made to keep information up to date and accurate, we make no representations or warranties of any kind about the accuracy, reliability or completeness of the information contained within this report for any purpose. Any reliance you place on the data contained within this report is strictly at your own risk. In no event will Location Location - Thetford or Street Systems Ltd be liable for any loss or damage including without limitation, indirect or consequential loss or damage, or any loss or damage whatsoever arising from loss of data or profits arising out of, or in connection with, the use of this report.
This report contains public sector information licensed under the Open Government License v3.0
Transaction data and HPI data is produced by HM Land Registry. Crown copyright and database rights 2025
