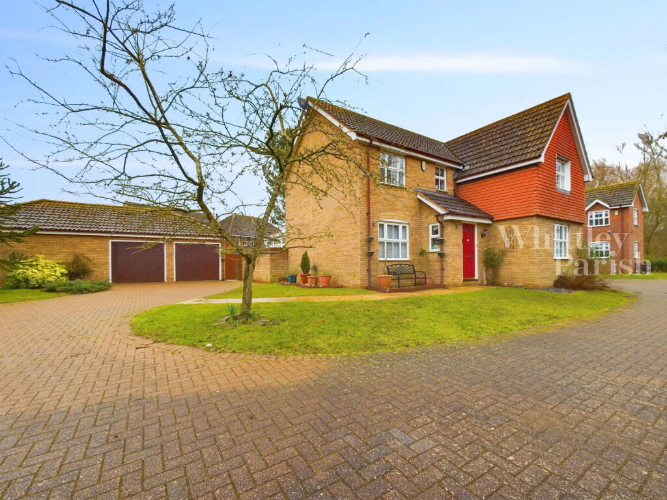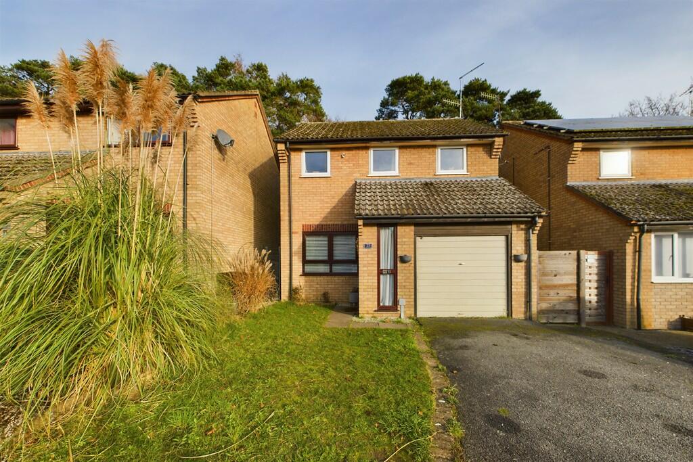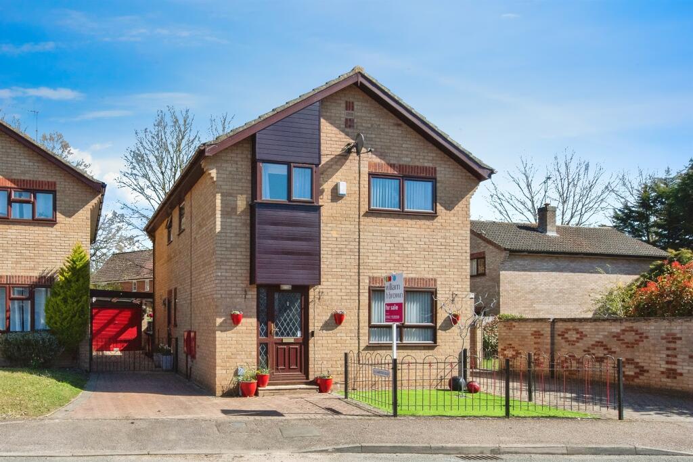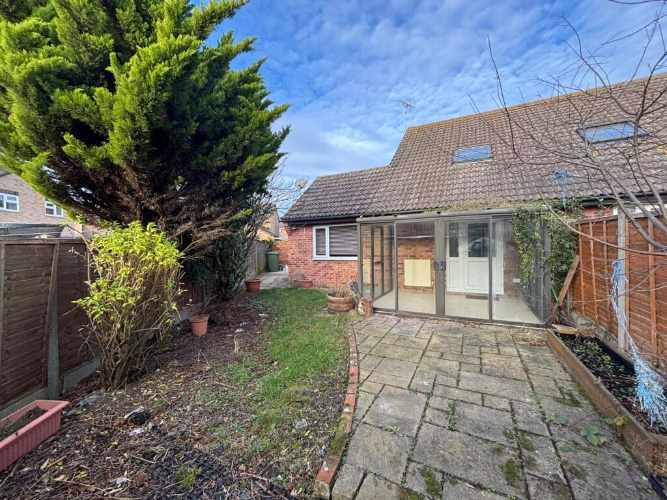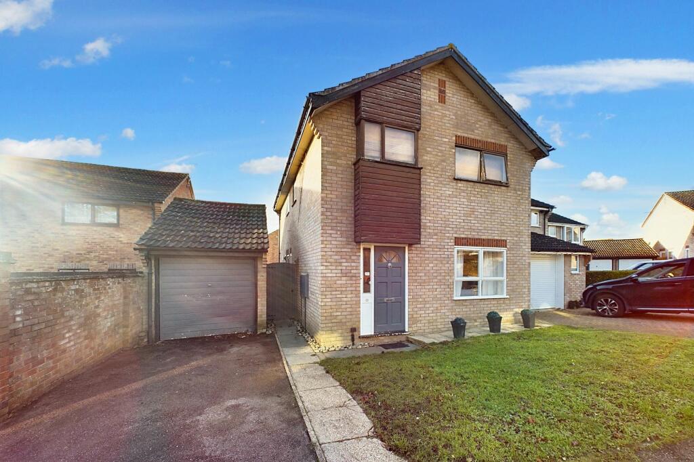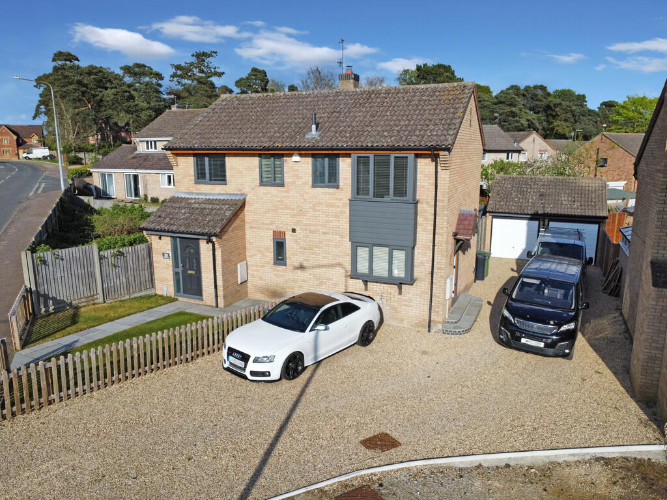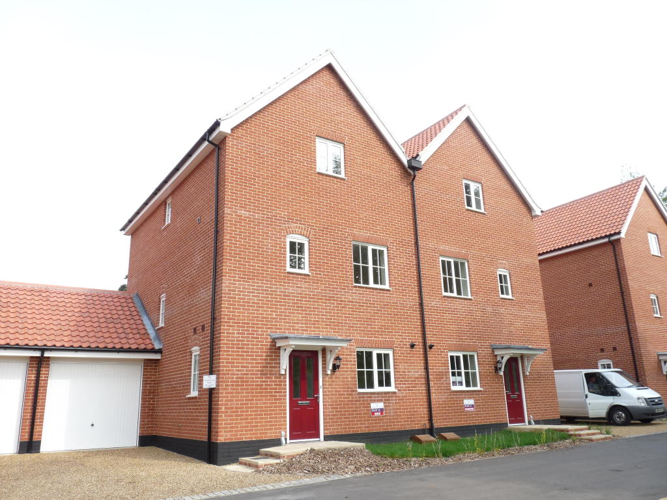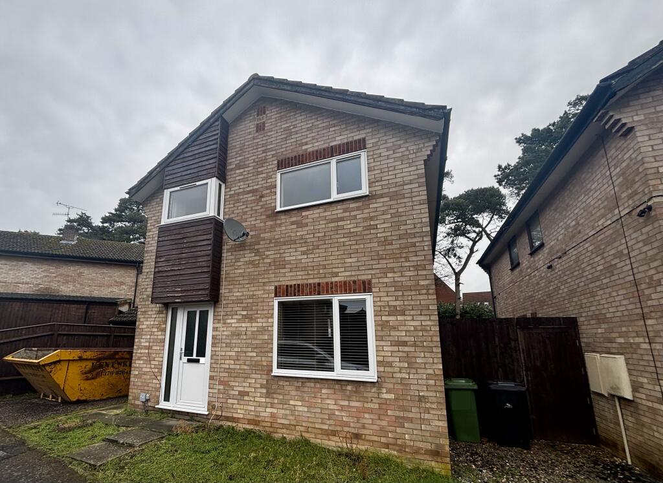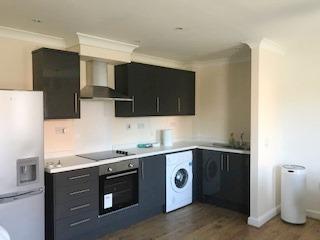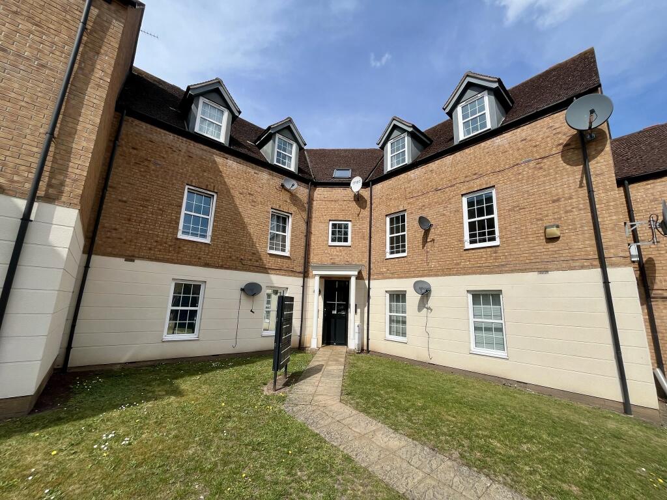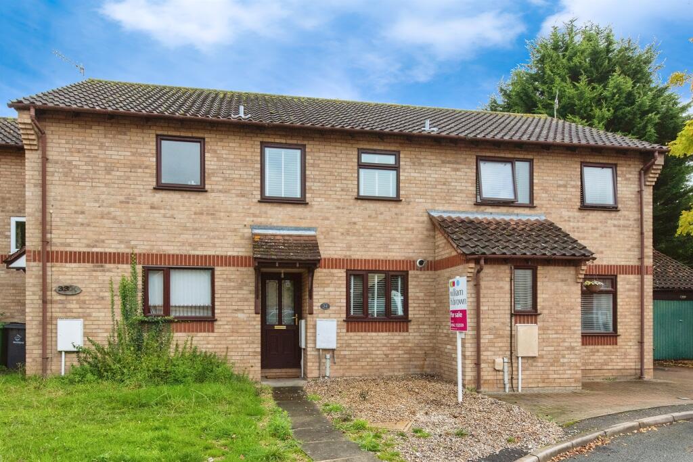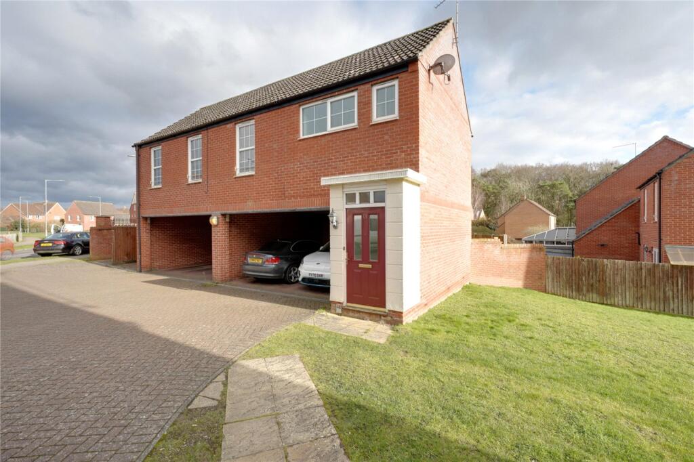Property Information Report

5 Harebell Close
Thetford, IP24 2UR
Estimated Rental Value - £1,800 PCM
Last Sold - Nov, 2023



Description
Enjoy leisurely river walks through woodland and watermeadows? Want to be within reasonable distance of the town and live in a pleasant cul-de-sac setting? Need plenty of parking? Then this beautiful four bedroom detached Willow's development home, built in 2000, should be on your viewing shortlist!
Nicely decorated in soft modern tones with gas central heating via replacement boiler and double glazed throughout, this family home has recently installed composite entrance doors to front and rear, double garage and block paved driveway parking for no less than six vehicles and useful insulated timber outbuilding currently used as a fitness studio but could play host to a multitude of uses, with power and light already connected.
Smooth skimmed ceilings and ornate skirting and architrave are featured throughout.
Entered via a composite entrance door into a tiled hallway there is a useful storage cupboard and carefully crafted understairs dog home for fido! Stairs lead to the first floor on the right and the cloakroom is directly ahead of you, which sees a continuation of the tiled flooring and plays host to a modern white two piece suite.
On the left of the hallway is a dining room positioned to the front of the home which is open plan to the kitchen. Easily accommodating 8 for those family meals, there's even a fitted breakfast bar and a continuation of the dark grey tiled flooring through into the kitchen and on into the utility room, too.
Perfect for dinner parties and family gatherings the open plan kitchen has an abundance of oak base and wall units with chrome fitments, grey subway tiled splash backs and quartz effect work surfaces with inset sink positioned beneath the window overlooking the rear garden.
The Range oven is a chef's dream with no fewer than 8 gas hobs, double oven and grill, storage area and double width extractor canopy above. An integrated dishwasher is also included and there's even enough space for an American style fridge freezer.
Providing access to the rear, the utility room see a continuation of the units, splash back tiling and work surface from the kitchen and has larder and wall mounted cupboards as well as space for the washing machine and tumble dryer - keeping the noisy appliances out of sight! A composite entrance door leads to the rear.
On the right of the hallway is the lounge which runs the full depth of the home, meaning it's flooded with light throughout the day. There is plenty of space, allowing for flexible furniture arrangement and French style doors leading to the rear garden.
The landing provides access to the first floor accommodation, which hosts three double bedrooms and decent single (which could be used as work from home office) and an ensuite with separate family bathroom.
With twin double wardrobes built in, the principal bedroom is positioned to the front of the home. It's a good sized double bedroom with an ensuite shower room with contrasting light grey wall tiles and darker grey floor tiling, double shower cubicle and modern white WC and wash basin. There's a heated towel rail and electric shaver point too.
Adjacent is the family bathroom, again a white three piece suite with WC, wash basin and bath with mixer shower riser.
Also a generous double room, the second bedroom has a fitted double wardrobe cupboard, is also positioned to the front of the home, and has a further lined cupboard where the replacement combi boiler is located.
The third (double) bedroom is to the rear and has loft access, whilst the fourth bedroom (also to the rear) is a decent single room, currently used as a 'work from home' office space.
Outside the front of the home is a sweeping block paved brick weave driveway and further parking area, which can easily accommodate 6 vehicles. the remainder is lawn garden with path to the brick storm porch entrance, side access and double garage with power and light, twin up and over doors and personal door to garden.
The family friendly and fully enclosed rear garden has a full width patio - perfect for entertaining in the summer, with pathway to side access and the double garage, bark chip soft play area for the children and insulated timber outbuilding (currently used as a fitness studio) measuring 4.78 m x 2.74 m, with power and light connected. This could easily be a work studio, summer house or great for entertaining.
Key Facts
About Us

About Us
Since 2006 we’ve committed ourselves to helping people move happy. We do so with a promise to support the local community too. We feel estate agency can and should be done differently; in a professional and yet personal way. Everything we do is designed around you and our team of property experts all have one thing in common – they care.
Generate a full report on your own property including an instant estimated valuation.
Title Plan
 Contains OS data © Crown copyright 2025
Contains OS data © Crown copyright 2025
Title Information
Details provided by the Land Registry
- Title Number
- NK251374
- Plot Size
- 0.10 acres (403 sq metres)
Street View
Videos & Virtual Tours
House Prices in Breckland
Last 12 months
-
Average Price Change
£7,719
Increased by 3%
-
Detached Price Change
£9,409
Increased by 3%
Average House Prices
Last 12 months for all property types.
Since Last Sale - 24th November 2023
-
Average Price Change
£55,571
Increased by 26%
-
Detached Price Change
£75,763
Increased by 26%
Average House Prices
Since 2020 for all property types
EPC

EPC Information
Details taken from the EPC register
- Date
- 2024-11-19
- Valid Until
- 2034-11-18
- Energy Efficiency - Current
- 92
- Energy Efficiency - Potential
- 93
- Environmental Impact - Current
- 88
- Environmental Impact - Potential
- 90
Selling with Location Location
Properties For Sale in the Area
Properties To Let in the Area
Schools
| Name | Type | Postcode | Distance | Rating |
|---|---|---|---|---|
| Raleigh Infant Academy | Nursery, Primary | IP24 2JT | 0.90 km | Good |
| Admirals Academy | Primary | IP24 2JT | 0.90 km | Good |
| Drake Primary School | Special | IP24 1JW | 1.21 km | Good |
| Norwich Road Academy | Nursery, Primary | IP24 2HT | 1.35 km | Not rated |
| The Damara School | Special, Independent | IP24 2EA | 1.43 km | Good |
Transport
Train Stations
Details provided by Department for Transport
| Name | Distance |
|---|---|
| Thetford Rail Station | 1.75 km |
Coverage
- Average Broadband Speed:
-
11mb Basic
-
35mb Superfast
-
10000mb Ultrafast
-
10000mb Overall
- Mobile Coverage:
-
EEOkay
-
O2Good
-
ThreeOkay
-
VodafoneOkay
Recently Sold Properties in the Area
| Address | Property Type | Distance | Price | Completed |
|---|---|---|---|---|
|
7 Waterloo Close Thetford, IP24 2ZD |
Semi-Detached | 0.13 km away | £305,000 | 10 months ago |
|
23 Trafalgar Way Thetford, IP24 2ZA |
Detached | 0.15 km away | £285,000 | 5 months ago |
|
22 Jasmine Close Thetford, IP24 2XH |
Detached | 0.15 km away | £245,000 | 10 months ago |
|
10 Campion Road Thetford, IP24 2XT |
Terraced | 0.18 km away | £135,000 | 4 months ago |
|
1 Honeysuckle Close Thetford, IP24 2XQ |
Semi-Detached | 0.22 km away | £220,000 | 5 months ago |
|
19 Caraway Road Thetford, IP24 2XL |
Semi-Detached | 0.23 km away | £208,000 | 9 months ago |
|
17 Caraway Road Thetford, IP24 2XL |
Terraced | 0.24 km away | £190,000 | 9 months ago |
|
15 Caraway Road Thetford, IP24 2XL |
Terraced | 0.24 km away | £215,000 | 7 months ago |
|
1 Jasmine Close Thetford, IP24 2XH |
Detached | 0.26 km away | £282,500 | 5 months ago |
|
1 Borage Close Thetford, IP24 2UX |
Detached | 0.27 km away | £345,000 | 8 months ago |
Important Notice - This report is intended for general informational purposes only and should act only as a guide. The report is produced automatically on behalf of Location Location - Thetford by Street Insights, a product of Street Systems Ltd. Street Systems maintains and aggregates data from multiple public data sources and whilst every effort is made to keep information up to date and accurate, we make no representations or warranties of any kind about the accuracy, reliability or completeness of the information contained within this report for any purpose. Any reliance you place on the data contained within this report is strictly at your own risk. In no event will Location Location - Thetford or Street Systems Ltd be liable for any loss or damage including without limitation, indirect or consequential loss or damage, or any loss or damage whatsoever arising from loss of data or profits arising out of, or in connection with, the use of this report.
This report contains public sector information licensed under the Open Government License v3.0
Transaction data and HPI data is produced by HM Land Registry. Crown copyright and database rights 2025
